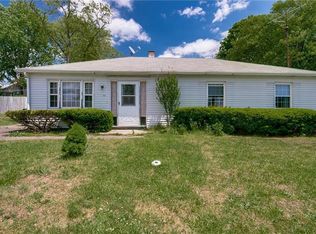Sold for $365,000 on 07/17/24
$365,000
200 Little Deer Road, Bridgeport, CT 06606
3beds
1,324sqft
Single Family Residence
Built in 1960
8,276.4 Square Feet Lot
$424,900 Zestimate®
$276/sqft
$3,049 Estimated rent
Maximize your home sale
Get more eyes on your listing so you can sell faster and for more.
Home value
$424,900
$395,000 - $455,000
$3,049/mo
Zestimate® history
Loading...
Owner options
Explore your selling options
What's special
Welcome to this charming 3-bedroom, 1-bath ranch-style home located in the desirable north end of Bridgeport. This delightful property boasts a recently updated roof, ensuring peace of mind for years to come. The single-story layout offers convenience and accessibility, perfect for all stages of life. Step inside to find a cozy and inviting living space, ideal for both relaxing and entertaining. The well-appointed kitchen is ready for your culinary adventures, while the three comfortable bedrooms provide ample space for rest and relaxation. Outside, enjoy the benefits of a manageable yard, perfect for gardening or outdoor gatherings. Situated in a sought-after neighborhood, this home is close to local amenities, schools, and parks, making it an excellent choice for those seeking comfort and convenience in Bridgeport. Don't miss the opportunity to make this lovely ranch your new home. *Subject to probate court approval**BEST & FINAL OFFERS DUE FRIDAY 6/7 BY 5PM*
Zillow last checked: 8 hours ago
Listing updated: October 01, 2024 at 01:00am
Listed by:
The Zerella Christy Team of William Raveis Real Estate,
Brian Christy 203-455-1223,
William Raveis Real Estate 203-255-6841
Bought with:
Brian Christy, RES.0810131
William Raveis Real Estate
Source: Smart MLS,MLS#: 24021895
Facts & features
Interior
Bedrooms & bathrooms
- Bedrooms: 3
- Bathrooms: 1
- Full bathrooms: 1
Primary bedroom
- Level: Main
- Area: 165 Square Feet
- Dimensions: 12 x 13.75
Bedroom
- Level: Main
- Area: 123 Square Feet
- Dimensions: 12 x 10.25
Bedroom
- Level: Main
- Area: 115.94 Square Feet
- Dimensions: 8.75 x 13.25
Dining room
- Level: Main
- Area: 209.25 Square Feet
- Dimensions: 13.5 x 15.5
Kitchen
- Level: Main
- Area: 186 Square Feet
- Dimensions: 12 x 15.5
Living room
- Level: Main
- Area: 204 Square Feet
- Dimensions: 12 x 17
Heating
- Forced Air, Natural Gas
Cooling
- None
Appliances
- Included: Oven/Range, Refrigerator, Dishwasher, Water Heater
Features
- Basement: None
- Attic: Access Via Hatch
- Has fireplace: No
Interior area
- Total structure area: 1,324
- Total interior livable area: 1,324 sqft
- Finished area above ground: 1,324
Property
Parking
- Total spaces: 1
- Parking features: Attached
- Attached garage spaces: 1
Lot
- Size: 8,276 sqft
- Features: Sloped
Details
- Parcel number: 37798
- Zoning: RA
Construction
Type & style
- Home type: SingleFamily
- Architectural style: Ranch
- Property subtype: Single Family Residence
Materials
- Wood Siding
- Foundation: Slab
- Roof: Asphalt
Condition
- New construction: No
- Year built: 1960
Utilities & green energy
- Sewer: Public Sewer
- Water: Public
Community & neighborhood
Location
- Region: Bridgeport
- Subdivision: North End
Price history
| Date | Event | Price |
|---|---|---|
| 7/17/2024 | Sold | $365,000+4.3%$276/sqft |
Source: | ||
| 6/18/2024 | Listed for sale | $349,900$264/sqft |
Source: | ||
| 6/8/2024 | Pending sale | $349,900$264/sqft |
Source: | ||
| 6/4/2024 | Listed for sale | $349,900+233.2%$264/sqft |
Source: | ||
| 11/17/1998 | Sold | $105,000+40%$79/sqft |
Source: | ||
Public tax history
| Year | Property taxes | Tax assessment |
|---|---|---|
| 2025 | $6,288 +0.9% | $144,710 +0.9% |
| 2024 | $6,234 | $143,470 |
| 2023 | $6,234 | $143,470 |
Find assessor info on the county website
Neighborhood: North End
Nearby schools
GreatSchools rating
- 5/10Winthrop SchoolGrades: PK-8Distance: 0.5 mi
- 5/10Aerospace/Hydrospace Engineering And Physical Sciences High SchoolGrades: 9-12Distance: 2 mi
- 6/10Biotechnology Research And Zoological Studies High At The FaGrades: 9-12Distance: 2 mi

Get pre-qualified for a loan
At Zillow Home Loans, we can pre-qualify you in as little as 5 minutes with no impact to your credit score.An equal housing lender. NMLS #10287.
Sell for more on Zillow
Get a free Zillow Showcase℠ listing and you could sell for .
$424,900
2% more+ $8,498
With Zillow Showcase(estimated)
$433,398