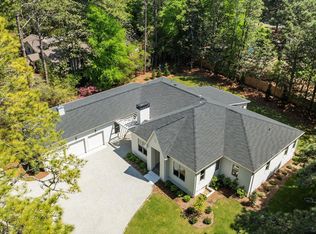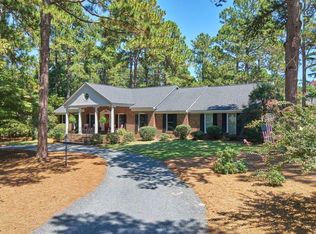OLD TOWN GEM, beautiful walk to the village home. Sophistication and elegance, unsurpassed attention to detail throughout this impeccably maintained home. 10 ft ceilings, 96 inch tall interior doors, decorative crown molding, fluted pilasters in foyer, prominent windows. Cedar master, garden tub and his and hers vanities. White oak hardwoods in living areas. Front porch, and 2 covered porches in rear and side. Home has four bedrooms and 4 and a half baths, 4,698 square feet, landscaping with native and mostly deer resistant plantings, chef's kitchen, koi pond with waterfall,. Located in Pinehurst's highly sought after Old Town. PCC Charter membership, path in front of home leading to the ''village''. Warranty on crawl space vapor barrier, sump pump and dehumidifiers.
This property is off market, which means it's not currently listed for sale or rent on Zillow. This may be different from what's available on other websites or public sources.

