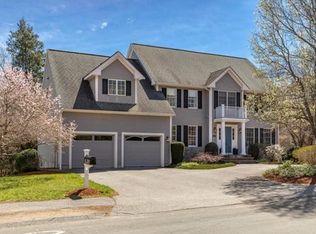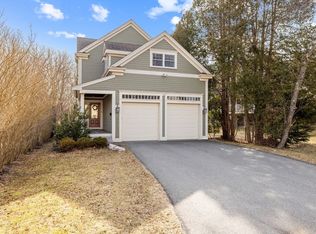Offers are due on Tuesday at 12 pm. One of the best location in town! Within a few minutes walking distance from Bridge Elementary School and less than 10 minutes' drive from Jonas Clarke middle school and Lexington High. Super easy access to I-95, close to town center, Lincoln Park, Old reservoir and recreation center. Major updates from 2016. Hardwood floors throughout; Dining room with wood burning fireplace; A beautiful Kitchen with stainless steel appliances and granite countertop; Very spacious master bedroom with 3 large closets: Mater bathroom has a double sink vanity, jacuzzi bath and a glass shower. Another two sizable bedrooms and one full bathroom with tons of natural lights. The finished lower level has a large family room, a bonus room, laundry space, mudroom and a large cedar closet. Oversized two car garage with extra storage space. Newer heating and cooling system, plumbing and electrical wiring system. 2017 garage door, New interior paint, new sump pump. Move in ready, easy to show
This property is off market, which means it's not currently listed for sale or rent on Zillow. This may be different from what's available on other websites or public sources.

