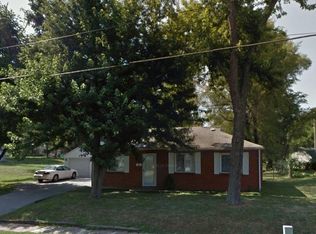Sold for $97,000
$97,000
200 Lincoln Rd, Marquette Heights, IL 61554
3beds
960sqft
Single Family Residence, Residential
Built in 1948
10,018.8 Square Feet Lot
$115,800 Zestimate®
$101/sqft
$1,271 Estimated rent
Home value
$115,800
$107,000 - $125,000
$1,271/mo
Zestimate® history
Loading...
Owner options
Explore your selling options
What's special
Welcome to this charming ranch home In Marquette Heights that features an inviting and bright living space, making it a perfect gathering place for the whole family. The kitchen is open to the family room and features a breakfast bar and new dishwasher. Down the hallway, you'll find three, cozy bedrooms and an updated bathroom. Walk out the back door and you'll be welcomed by a fenced yard, perfect for outdoor get togethers. An above ground swimming pool, installed in July of 2023, will beckon you to cool off and make a splash during hot summer days. Make memories in your new home! Book your showing today. New water heater installed in 2019. Furnace and central air installed in 2017. 100 amp electrical panel. Gutter Guards.
Zillow last checked: 8 hours ago
Listing updated: April 02, 2024 at 01:01pm
Listed by:
Nancy Day Pref:309-453-9608,
eXp Realty
Bought with:
Shelly Rigelwood, 471016696
Jim Maloof Realty, Inc.
Source: RMLS Alliance,MLS#: PA1248140 Originating MLS: Peoria Area Association of Realtors
Originating MLS: Peoria Area Association of Realtors

Facts & features
Interior
Bedrooms & bathrooms
- Bedrooms: 3
- Bathrooms: 1
- Full bathrooms: 1
Bedroom 1
- Level: Main
- Dimensions: 11ft 1in x 11ft 0in
Bedroom 2
- Level: Main
- Dimensions: 11ft 0in x 9ft 5in
Bedroom 3
- Level: Main
- Dimensions: 9ft 3in x 7ft 1in
Kitchen
- Level: Main
- Dimensions: 17ft 4in x 9ft 3in
Laundry
- Level: Main
- Dimensions: 9ft 0in x 5ft 0in
Living room
- Level: Main
- Dimensions: 18ft 0in x 13ft 3in
Main level
- Area: 960
Heating
- Forced Air
Cooling
- Central Air
Appliances
- Included: Dishwasher, Range, Refrigerator, Gas Water Heater
Features
- Bar, Ceiling Fan(s), High Speed Internet
- Windows: Blinds
- Basement: None
Interior area
- Total structure area: 960
- Total interior livable area: 960 sqft
Property
Parking
- Parking features: Parking Pad
- Has uncovered spaces: Yes
- Details: Number Of Garage Remotes: 0
Features
- Pool features: Above Ground
Lot
- Size: 10,018 sqft
- Dimensions: 75 x 135 x x 92 x 81
- Features: Level
Details
- Additional structures: Shed(s)
- Parcel number: 050518308003
- Zoning description: Residential
Construction
Type & style
- Home type: SingleFamily
- Architectural style: Ranch
- Property subtype: Single Family Residence, Residential
Materials
- Vinyl Siding
- Foundation: Slab
- Roof: Shingle
Condition
- New construction: No
- Year built: 1948
Utilities & green energy
- Sewer: Public Sewer
- Water: Public
- Utilities for property: Cable Available
Community & neighborhood
Location
- Region: Marquette Heights
- Subdivision: Marquette Heights
Other
Other facts
- Road surface type: Paved
Price history
| Date | Event | Price |
|---|---|---|
| 3/25/2024 | Sold | $97,000$101/sqft |
Source: | ||
| 2/28/2024 | Pending sale | $97,000$101/sqft |
Source: | ||
| 2/15/2024 | Price change | $97,000-2.9%$101/sqft |
Source: | ||
| 2/10/2024 | Listed for sale | $99,900+46.9%$104/sqft |
Source: | ||
| 5/29/2020 | Sold | $68,000-6.2%$71/sqft |
Source: | ||
Public tax history
| Year | Property taxes | Tax assessment |
|---|---|---|
| 2024 | $1,805 +7.1% | $27,910 +8.9% |
| 2023 | $1,685 +8.5% | $25,620 +8.1% |
| 2022 | $1,552 +5.8% | $23,690 +4% |
Find assessor info on the county website
Neighborhood: 61554
Nearby schools
GreatSchools rating
- 7/10Marquette Elementary SchoolGrades: PK-3Distance: 0.5 mi
- 5/10Georgetown Middle SchoolGrades: 6-8Distance: 0.6 mi
- 6/10Pekin Community High SchoolGrades: 9-12Distance: 3.6 mi
Schools provided by the listing agent
- Elementary: Marquette Heights
- Middle: Georgetown
- High: Pekin Community
Source: RMLS Alliance. This data may not be complete. We recommend contacting the local school district to confirm school assignments for this home.

Get pre-qualified for a loan
At Zillow Home Loans, we can pre-qualify you in as little as 5 minutes with no impact to your credit score.An equal housing lender. NMLS #10287.
