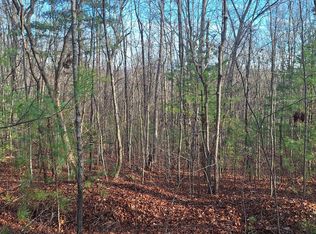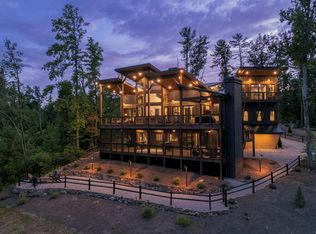Sold
$299,000
200 Lickskillet Rd, Epworth, GA 30541
3beds
1,404sqft
Residential
Built in 1991
0.79 Acres Lot
$302,700 Zestimate®
$213/sqft
$1,683 Estimated rent
Home value
$302,700
$257,000 - $357,000
$1,683/mo
Zestimate® history
Loading...
Owner options
Explore your selling options
What's special
Looking for an UNRESTRICTED, true log home in the heart of Epworth? Well, you've found it! This property sits on a beautifully landscaped and flat .79 acres of 100% usable space. The current owners have added two outdoor sheds, a carport, above ground pool, small garden and more. The front porch is screened to keep those pesky mosquitos away and the open back deck is perfect for getting some sun in between pool dips. The main level of this true log cabin offers and open concept living room and kitchen with beamed and vaulted ceilings, one large main bedroom with a smaller guest room or office. The loft is spacious with enough room to create a guest space, office or craft room and comes with its own private full bathroom and walkout exterior balcony. The roof and water heater were replaced in 2023 along with a brand new HVAC system added in 2021. Please contact the listing agent for a complete list of upgrades, agents bring your buyers to see this quaint property, it will not last long!
Zillow last checked: 8 hours ago
Listing updated: October 14, 2025 at 10:07am
Listed by:
Mallory Ownbey 770-656-8793,
REMAX Town & Country - BR Downtown
Bought with:
Non NON-MLS MEMBER, 0
NON-MLS OFFICE
Source: NGBOR,MLS#: 418550
Facts & features
Interior
Bedrooms & bathrooms
- Bedrooms: 3
- Bathrooms: 2
- Full bathrooms: 2
- Main level bedrooms: 2
Primary bedroom
- Level: Main
Heating
- Central, Electric
Cooling
- Central Air, Electric
Appliances
- Included: Refrigerator, Range, Oven, Microwave, Dishwasher, Washer, Dryer, Freezer
- Laundry: Main Level
Features
- Ceiling Fan(s), Cathedral Ceiling(s), Wood, Loft, Eat-in Kitchen, High Speed Internet
- Flooring: Wood
- Windows: Insulated Windows, Wood Frames, Screens
- Basement: Crawl Space,None
- Number of fireplaces: 1
- Fireplace features: Ventless, Gas Log
Interior area
- Total structure area: 1,404
- Total interior livable area: 1,404 sqft
Property
Parking
- Parking features: Carport, Detached, Driveway, Asphalt
- Has carport: Yes
- Has uncovered spaces: Yes
Accessibility
- Accessibility features: Handicap Access
Features
- Levels: Two
- Stories: 2
- Patio & porch: Screened, Front Porch, Deck, Covered, Patio, Open
- Exterior features: Storage, Pasture, Garden, Private Yard
- Pool features: Indoor
- Has view: Yes
- View description: Pasture, Trees/Woods
- Frontage type: Road
Lot
- Size: 0.79 Acres
- Topography: Level,Wooded,See Remarks
Details
- Additional structures: Workshop
- Parcel number: EP01 10901
Construction
Type & style
- Home type: SingleFamily
- Architectural style: Cabin
- Property subtype: Residential
Materials
- Log, Wood Siding
- Roof: Metal
Condition
- Resale
- New construction: No
- Year built: 1991
Utilities & green energy
- Sewer: Septic Tank
- Water: Public
- Utilities for property: Cable Internet
Community & neighborhood
Location
- Region: Epworth
Other
Other facts
- Road surface type: Paved
Price history
| Date | Event | Price |
|---|---|---|
| 10/6/2025 | Sold | $299,000$213/sqft |
Source: NGBOR #418550 Report a problem | ||
| 9/7/2025 | Pending sale | $299,000$213/sqft |
Source: NGBOR #418550 Report a problem | ||
| 9/4/2025 | Listed for sale | $299,000+113.6%$213/sqft |
Source: NGBOR #418550 Report a problem | ||
| 7/28/2017 | Sold | $140,000$100/sqft |
Source: NGBOR #261289 Report a problem | ||
Public tax history
| Year | Property taxes | Tax assessment |
|---|---|---|
| 2024 | $259 -56.3% | $114,744 +24.4% |
| 2023 | $593 -1.6% | $92,243 -1.4% |
| 2022 | $603 +51.1% | $93,529 +82.3% |
Find assessor info on the county website
Neighborhood: 30541
Nearby schools
GreatSchools rating
- 7/10West Fannin Elementary SchoolGrades: PK-5Distance: 1.8 mi
- 7/10Fannin County Middle SchoolGrades: 6-8Distance: 7.3 mi
- 4/10Fannin County High SchoolGrades: 9-12Distance: 7.4 mi

Get pre-qualified for a loan
At Zillow Home Loans, we can pre-qualify you in as little as 5 minutes with no impact to your credit score.An equal housing lender. NMLS #10287.
Sell for more on Zillow
Get a free Zillow Showcase℠ listing and you could sell for .
$302,700
2% more+ $6,054
With Zillow Showcase(estimated)
$308,754
