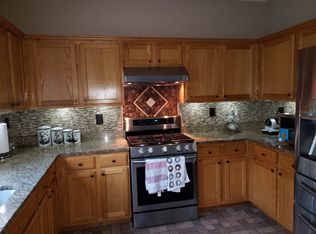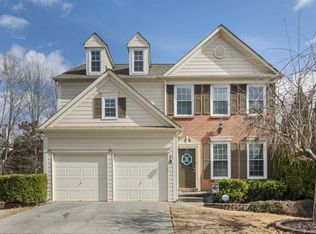Sold for $600,000 on 08/31/23
$600,000
200 Lembeth Ct, Milton, GA 30004
3beds
2baths
1,960sqft
SingleFamily
Built in 1999
6,141 Square Feet Lot
$571,400 Zestimate®
$306/sqft
$2,546 Estimated rent
Home value
$571,400
$543,000 - $600,000
$2,546/mo
Zestimate® history
Loading...
Owner options
Explore your selling options
What's special
200 Lembeth Ct, Milton, GA 30004 is a single family home that contains 1,960 sq ft and was built in 1999. It contains 3 bedrooms and 2.5 bathrooms. This home last sold for $600,000 in August 2023.
The Zestimate for this house is $571,400. The Rent Zestimate for this home is $2,546/mo.
Facts & features
Interior
Bedrooms & bathrooms
- Bedrooms: 3
- Bathrooms: 2.5
Heating
- Forced air, Gas
Cooling
- None
Features
- Flooring: Carpet
- Basement: None
- Has fireplace: Yes
Interior area
- Total interior livable area: 1,960 sqft
Property
Parking
- Parking features: None, Garage
Features
- Exterior features: Brick
Lot
- Size: 6,141 sqft
Details
- Parcel number: 22541009022515
Construction
Type & style
- Home type: SingleFamily
- Architectural style: Colonial
Materials
- Other
- Roof: Composition
Condition
- Year built: 1999
Community & neighborhood
Location
- Region: Milton
HOA & financial
HOA
- Has HOA: Yes
- HOA fee: $45 monthly
Price history
| Date | Event | Price |
|---|---|---|
| 8/31/2023 | Sold | $600,000+26.3%$306/sqft |
Source: Public Record Report a problem | ||
| 6/26/2023 | Listing removed | -- |
Source: Zillow Rentals Report a problem | ||
| 4/27/2023 | Listed for rent | $3,075-2.4%$2/sqft |
Source: Zillow Rentals Report a problem | ||
| 3/29/2023 | Listing removed | -- |
Source: Zillow Rentals Report a problem | ||
| 3/25/2023 | Price change | $3,150-1.6%$2/sqft |
Source: Zillow Rentals Report a problem | ||
Public tax history
| Year | Property taxes | Tax assessment |
|---|---|---|
| 2024 | $5,010 -0.3% | $191,800 |
| 2023 | $5,023 +107.6% | $191,800 +17.8% |
| 2022 | $2,420 +0.8% | $162,800 +31.3% |
Find assessor info on the county website
Neighborhood: 30004
Nearby schools
GreatSchools rating
- 8/10Cogburn Woods Elementary SchoolGrades: PK-5Distance: 1.2 mi
- 7/10Hopewell Middle SchoolGrades: 6-8Distance: 1.2 mi
- 9/10Cambridge High SchoolGrades: 9-12Distance: 0.6 mi
Schools provided by the listing agent
- Elementary: Cogburn Woods
- Middle: Hopewell
- High: Cambridge
Source: The MLS. This data may not be complete. We recommend contacting the local school district to confirm school assignments for this home.
Get a cash offer in 3 minutes
Find out how much your home could sell for in as little as 3 minutes with a no-obligation cash offer.
Estimated market value
$571,400
Get a cash offer in 3 minutes
Find out how much your home could sell for in as little as 3 minutes with a no-obligation cash offer.
Estimated market value
$571,400

