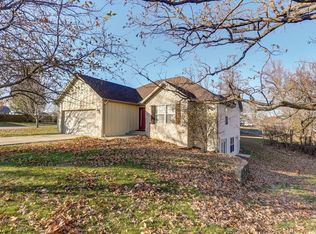Closed
Price Unknown
200 Leighs Way, Reeds Spring, MO 65737
3beds
1,530sqft
Single Family Residence
Built in 2021
0.34 Acres Lot
$331,300 Zestimate®
$--/sqft
$2,044 Estimated rent
Home value
$331,300
Estimated sales range
Not available
$2,044/mo
Zestimate® history
Loading...
Owner options
Explore your selling options
What's special
Charming home with a split bedroom plan located in a private cul-de-sac great for children/grandkids to ride their bikes. 2 Car Oversized GarageClose to the middle school and shopping. Minutes to Branson and Silver Dollar City and a straight shot to Springfield or the lakes.
Zillow last checked: 8 hours ago
Listing updated: July 02, 2025 at 12:40pm
Listed by:
Mitzi J Jeffery 417-230-4506,
New View Realty, LLC
Bought with:
Shannen White, 2017043557
White Magnolia Real Estate LLC
Source: SOMOMLS,MLS#: 60293790
Facts & features
Interior
Bedrooms & bathrooms
- Bedrooms: 3
- Bathrooms: 2
- Full bathrooms: 2
Primary bedroom
- Description: Tray ceiling
- Area: 234.08
- Dimensions: 15.4 x 15.2
Bedroom 2
- Area: 133.1
- Dimensions: 12.1 x 11
Bedroom 3
- Area: 134.31
- Dimensions: 12.1 x 11.1
Primary bathroom
- Area: 78.38
- Dimensions: 9.5 x 8.25
Bathroom full
- Area: 46.5
- Dimensions: 9.3 x 5
Dining area
- Area: 66
- Dimensions: 11 x 6
Kitchen
- Area: 132
- Dimensions: 12 x 11
Laundry
- Area: 60.13
- Dimensions: 9.25 x 6.5
Living room
- Description: Vaulted
- Area: 171.25
- Dimensions: 13.7 x 12.5
Patio
- Description: back patio
- Area: 253.08
- Dimensions: 17.1 x 14.8
Porch
- Description: front porch
- Area: 104.31
- Dimensions: 17.1 x 6.1
Heating
- Forced Air, Central, Heat Pump, Electric
Cooling
- Central Air, Ceiling Fan(s), Heat Pump
Appliances
- Included: Dishwasher, Free-Standing Electric Oven, Ice Maker, Microwave, Refrigerator, Electric Water Heater, Disposal
- Laundry: Main Level, W/D Hookup
Features
- Walk-in Shower, Vaulted Ceiling(s)
- Flooring: Carpet, Laminate
- Windows: Mixed
- Has basement: No
- Attic: Access Only:No Stairs
- Has fireplace: No
Interior area
- Total structure area: 1,530
- Total interior livable area: 1,530 sqft
- Finished area above ground: 1,530
- Finished area below ground: 0
Property
Parking
- Total spaces: 2
- Parking features: Driveway, Oversized, Garage Faces Front, Garage Door Opener
- Attached garage spaces: 2
- Has uncovered spaces: Yes
Features
- Levels: One
- Stories: 1
- Patio & porch: Covered, Rear Porch, Front Porch
- Exterior features: Cable Access
- Fencing: Privacy,Chain Link,Shared,Wood
Lot
- Size: 0.34 Acres
- Dimensions: 116 x 166
- Features: Curbs, Cul-De-Sac, Level
Details
- Parcel number: 1101.002000000014.000
Construction
Type & style
- Home type: SingleFamily
- Architectural style: Ranch
- Property subtype: Single Family Residence
Materials
- Cultured Stone, Vinyl Siding
- Foundation: Slab
- Roof: Composition,Asphalt
Condition
- Year built: 2021
Utilities & green energy
- Sewer: Public Sewer
- Water: Public
Community & neighborhood
Location
- Region: Reeds Spring
- Subdivision: Barrington Oaks
Other
Other facts
- Listing terms: Cash,Conventional
- Road surface type: Asphalt, Concrete
Price history
| Date | Event | Price |
|---|---|---|
| 7/2/2025 | Sold | -- |
Source: | ||
| 6/3/2025 | Pending sale | $314,900$206/sqft |
Source: | ||
| 5/23/2025 | Price change | $314,900-1%$206/sqft |
Source: | ||
| 5/6/2025 | Listed for sale | $318,000$208/sqft |
Source: | ||
Public tax history
| Year | Property taxes | Tax assessment |
|---|---|---|
| 2024 | $1,745 +0.1% | $35,630 |
| 2023 | $1,743 +0.6% | $35,630 +779.8% |
| 2022 | $1,733 | $4,050 |
Find assessor info on the county website
Neighborhood: 65737
Nearby schools
GreatSchools rating
- 5/10Reeds Spring Intermediate SchoolGrades: 5-6Distance: 0.1 mi
- 3/10Reeds Spring Middle SchoolGrades: 7-8Distance: 0.5 mi
- 5/10Reeds Spring High SchoolGrades: 9-12Distance: 0.7 mi
Schools provided by the listing agent
- Elementary: Reeds Spring
- Middle: Reeds Spring
- High: Reeds Spring
Source: SOMOMLS. This data may not be complete. We recommend contacting the local school district to confirm school assignments for this home.
