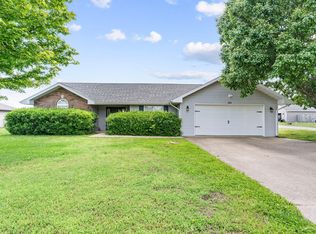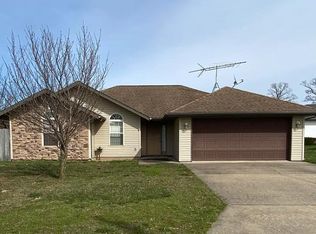This new construction farmhouse style home is a DON'T MISS! You're going to love the up-to-date overall style and amenities offered throughout. See the initial list below.Interior Features:Vaulted Ceilings in Living Room, Kitchen, and DiningWaterproof Luxury Vinyl Planking - Throughout Carpet & Padding the BedroomsHigh Energy Efficient HVACSmoke Detectors in all Bedrooms and HallwaysVideo DoorbellNest ThermostatMy Q - Smart Garage DoorLED Lighting Throughout TP Outlets ThroughoutKitchen:Granite CountertopsCustom CabinetsSoft CloseUndermount SinkGarbage Disposal Stainless Steel DishwasherStainless Steel RangeStainless Steel Exhaust Fan/Microwave Bathrooms:Cultured Marble countertopsDelta Brushed Nickel FeaturesCustom CabinetsSoft Close Plate Glass Mirror Exhaust Fan Fiberglass Shower tub combo Exterior FeaturesPartial Rock FrontVinyl Siding & enclosed Aluminum Soffits and Downspouts Seamless Aluminum gutters & Downspouts30 Architectural Shingles Weather Receptacles Insulated Steel Front Door with Daylight WindowStraw and Seed Cul De SacDead End Street Special Features: 200 amp Service50 Gallon Water heaterPre-Wired for cable in every room2x4 Exterior WallsFoam Insulation In the AtticFoam Insulation in the Exterior Walls 1/2 '' Drywall ThroughoutHigh Efficiency 15 Seer Heat pump FurnaceLocation:Walking distance to all Reeds Spring Schools5 Min Walmart, Walgreens, O'Reillys Auto parts, Mercy Clinic, Cox Clinic, Tanco Lumber, King Food Saver, Table Rock Lake, and much more!
This property is off market, which means it's not currently listed for sale or rent on Zillow. This may be different from what's available on other websites or public sources.


