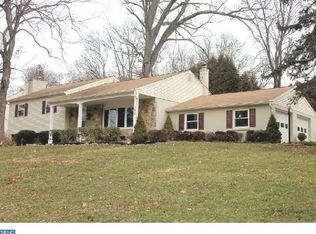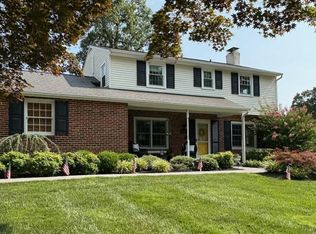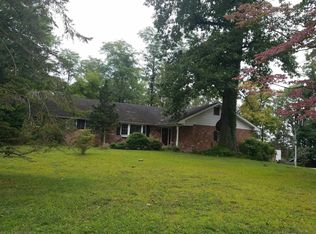Nice Single in Westtown Twp. Level fenced yard, screened in porch, hardwood throughout. Formal dining room, formal living room with fireplace, built in book shelves, French doors to screened porch. Family room with beams fireplace, built ins and door to outside patio. Two car attached garage. Total of 4 bedrooms, 2 1/2 baths. Full basement unfinished with Bilco door exit. Oil hot water baseboard heat. Back up generator, propane fired. Public sewer, well. All windows replaced except for family room & kitchen. New garage doors and openers. New front door and rear door off family room. Eat in kitchen remodeled 2 years ago to include new appliances, tile backsplash. New vinyl siding two years ago as well as outside painted. Multi zone boiler, 5 years old. Sump pump replaced 2 years ago.
This property is off market, which means it's not currently listed for sale or rent on Zillow. This may be different from what's available on other websites or public sources.


