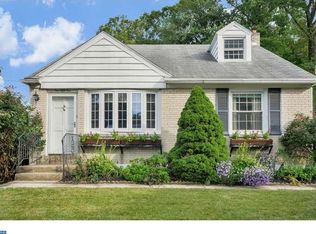Sold for $558,000
$558,000
200 Larchwood Rd, Springfield, PA 19064
4beds
2,304sqft
Single Family Residence
Built in 1950
7,405 Square Feet Lot
$574,100 Zestimate®
$242/sqft
$2,875 Estimated rent
Home value
$574,100
$517,000 - $637,000
$2,875/mo
Zestimate® history
Loading...
Owner options
Explore your selling options
What's special
Welcome to this updated 4 bedroom 2 bath Scenic Hills home that awaits your viewing! Sellers have lovingly maintained and expanded this home over the past 38 years and hope that you will love it as much as they have. Enter to find a large living room with gleaming hardwood floors where you can spend cozy evenings in front of the wood burning fireplace with family and friends. There are two bedrooms located on the first floor with a full tile hall bath. Continue into the dining area you'll two builtin corner cabinets, through the kitchen where many a meal has been prepared over the years then into the family room addition (added in 1999). The back yard is big enough for a get togethers for cookouts but not overwhelming to require hours of yard work. Upstairs you'll find two nice size bedrooms with plenty of closets plus a full size hall bath with walk in shower that was completely renovated when the second floor expansion was completed (2009). But wait, there's more! A new roof and gutters were just installed in October 2024 and new dishwasher April 2025. Down in the basement there is a rec room area with dry bar for quier time or shooting pool or spending time with friends and family. In the unfinished area there are newer full size washer and dryer and plenty of storage! NOTE: Sellers are looking for a early to mid July settlement date.
Zillow last checked: 8 hours ago
Listing updated: July 29, 2025 at 09:32am
Listed by:
John Bahn 610-513-0662,
Realty One Group Restore - Collegeville
Bought with:
Kelly Bernardyn, RS316777
RE/MAX Reliance
Source: Bright MLS,MLS#: PADE2087876
Facts & features
Interior
Bedrooms & bathrooms
- Bedrooms: 4
- Bathrooms: 2
- Full bathrooms: 2
- Main level bathrooms: 1
- Main level bedrooms: 2
Bedroom 1
- Level: Main
Bedroom 2
- Level: Main
Bedroom 3
- Level: Upper
Bedroom 4
- Level: Upper
Dining room
- Features: Flooring - Solid Hardwood, Built-in Features
- Level: Main
Family room
- Features: Built-in Features
- Level: Main
Other
- Level: Upper
Other
- Level: Main
Kitchen
- Level: Main
Laundry
- Level: Lower
Living room
- Features: Fireplace - Wood Burning, Flooring - Solid Hardwood
- Level: Main
Recreation room
- Level: Lower
Heating
- Forced Air, Natural Gas
Cooling
- Central Air, Electric
Appliances
- Included: Dishwasher, Gas Water Heater
- Laundry: In Basement, Laundry Room
Features
- Flooring: Hardwood, Tile/Brick, Vinyl, Wood
- Doors: Storm Door(s), Insulated
- Windows: Double Hung, Energy Efficient, Insulated Windows, Screens
- Basement: Full,Partially Finished
- Number of fireplaces: 1
- Fireplace features: Brick, Wood Burning, Mantel(s)
Interior area
- Total structure area: 2,804
- Total interior livable area: 2,304 sqft
- Finished area above ground: 2,054
- Finished area below ground: 250
Property
Parking
- Total spaces: 6
- Parking features: Asphalt, Off Street, Driveway
- Uncovered spaces: 3
Accessibility
- Accessibility features: None
Features
- Levels: Two
- Stories: 2
- Patio & porch: Patio
- Pool features: None
Lot
- Size: 7,405 sqft
Details
- Additional structures: Above Grade, Below Grade
- Parcel number: 42000309200
- Zoning: RESIDENTIAL
- Special conditions: Standard
Construction
Type & style
- Home type: SingleFamily
- Architectural style: Cape Cod,Colonial
- Property subtype: Single Family Residence
Materials
- Brick
- Foundation: Concrete Perimeter
- Roof: Architectural Shingle
Condition
- Very Good
- New construction: No
- Year built: 1950
Utilities & green energy
- Electric: 200+ Amp Service
- Sewer: Public Sewer
- Water: Public
Community & neighborhood
Location
- Region: Springfield
- Subdivision: Scenic Hills
- Municipality: SPRINGFIELD TWP
Other
Other facts
- Listing agreement: Exclusive Right To Sell
- Listing terms: Cash,Conventional,FHA,VA Loan
- Ownership: Fee Simple
Price history
| Date | Event | Price |
|---|---|---|
| 7/29/2025 | Sold | $558,000-5.1%$242/sqft |
Source: | ||
| 5/16/2025 | Contingent | $588,000$255/sqft |
Source: | ||
| 5/1/2025 | Listed for sale | $588,000$255/sqft |
Source: | ||
Public tax history
| Year | Property taxes | Tax assessment |
|---|---|---|
| 2025 | $8,271 +4.4% | $281,930 |
| 2024 | $7,924 +3.9% | $281,930 |
| 2023 | $7,630 +2.2% | $281,930 |
Find assessor info on the county website
Neighborhood: 19064
Nearby schools
GreatSchools rating
- 7/10Scenic Hills El SchoolGrades: 2-5Distance: 0.2 mi
- 6/10Richardson Middle SchoolGrades: 6-8Distance: 1.2 mi
- 10/10Springfield High SchoolGrades: 9-12Distance: 0.9 mi
Schools provided by the listing agent
- District: Springfield
Source: Bright MLS. This data may not be complete. We recommend contacting the local school district to confirm school assignments for this home.
Get a cash offer in 3 minutes
Find out how much your home could sell for in as little as 3 minutes with a no-obligation cash offer.
Estimated market value$574,100
Get a cash offer in 3 minutes
Find out how much your home could sell for in as little as 3 minutes with a no-obligation cash offer.
Estimated market value
$574,100
