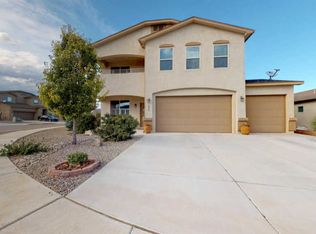New PRICE, Let's Move this Model-like SINGLE STORY 4 BR's * DR HORTON* Structural Warranty will Convey, Lightly lived in! This is a desirable Central RR (Wallen Park) area! Almost NEW , Offers lots of Natural light, Custom TILE, NEW LANDSCAPING, HERS Score 60 , SILVER Certification, Upgrades Through-out , Custom Butcher Block , SANDOVAL by DR HORTON! Surrounded by Custom homes, , Country Feel with NO HOA OR PID, Room for Toys or RV on this PREMIUM LOT! Major ENERGY EFFICIENCY! ELEGANT DARK UPGRADED CABINETRY + Crown MOLDING, Custom Featured Nichos, 2-Tone PAINT, Tank-less Water Heater, Pre-Wired for Alarm, Separate MASTER FROM SECONDARY Bedrooms, Refrigerated Air, Open KT to FAMILY ROOM, Appliances Stay, Covered Patio 4 Entertaining, Great Quiet Community with Wonderful RR School
This property is off market, which means it's not currently listed for sale or rent on Zillow. This may be different from what's available on other websites or public sources.
