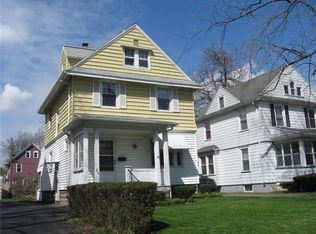Lovely remodeled home w/ a spacious 2 car garage, a BRAND NEW ROOF, and a HUGE master bedroom. Enjoy the fully fenced in back-yard, the Large kitchen, and the gorgeous updated bath! Located on a quiet street! This house could easily be converted to a 4 bedroom with an additional party-room in the basement equipped with a bar and a sink!
This property is off market, which means it's not currently listed for sale or rent on Zillow. This may be different from what's available on other websites or public sources.
