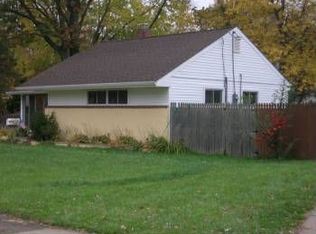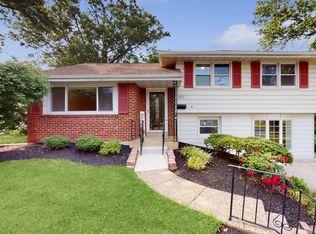Sold for $419,000 on 05/29/24
$419,000
200 Kingsport Rd, Cherry Hill, NJ 08034
4beds
1,834sqft
Single Family Residence
Built in 1955
0.28 Acres Lot
$465,600 Zestimate®
$228/sqft
$3,464 Estimated rent
Home value
$465,600
$419,000 - $521,000
$3,464/mo
Zestimate® history
Loading...
Owner options
Explore your selling options
What's special
Beautiful 4 Bed 2 Bath Split Level situated on a corner lot in desirable Cherry Hill is ready and waiting for you. Just pack your bags and move right in! The Foyer entry welcomes you in to find an open floor concept. The light & bright Living Room with gleaming hardwood floors flows effortlessly to the formal Dining Room creating a perfect space for entertaining guests. The Eat in Kitchen offers SS Appliances, Granite Counters, Delightful Breakfast Bar, Ceramic Tile Flooring, & a plethora of cabinetry. Upstairs, the main full bath with Tub Shower + 3 generous Bedrooms with ample closet space for storing all of your personals. Lower Level holds a spacious Family Room, a sizable Bedroom, full Bath with Stall shower, and Laundry Rm. Relax outdoors in the fully fenced yard complete with large Trex Deck, Patio, & Storage Shed. Oversized concrete driveway offers ample parking. Close to Shopping, Dining, Schools, Parks, and major roads for easy commuting. Don't wait, this one won't last! Come and see TODAY!!
Zillow last checked: 8 hours ago
Listing updated: May 29, 2024 at 12:31pm
Listed by:
ROBERT DEKANSKI,
RE/MAX 1st ADVANTAGE 732-827-5344,
RAJAT SETH,
RE/MAX 1st ADVANTAGE
Source: All Jersey MLS,MLS#: 2408124R
Facts & features
Interior
Bedrooms & bathrooms
- Bedrooms: 4
- Bathrooms: 2
- Full bathrooms: 2
Primary bedroom
- Area: 152.17
- Dimensions: 13.83 x 11
Bedroom 2
- Area: 117.88
- Dimensions: 11.5 x 10.25
Bedroom 3
- Area: 114.17
- Dimensions: 11.42 x 10
Bedroom 4
- Area: 112.63
- Dimensions: 12.75 x 8.83
Bathroom
- Features: Tub Shower, Stall Shower
Dining room
- Features: Formal Dining Room
- Area: 131.77
- Dimensions: 9.58 x 13.75
Family room
- Area: 164.51
- Length: 172
Kitchen
- Features: Granite/Corian Countertops, Breakfast Bar, Eat-in Kitchen
- Area: 131.11
- Dimensions: 9.83 x 13.33
Living room
- Area: 227.13
- Dimensions: 17.25 x 13.17
Basement
- Area: 0
Heating
- Forced Air
Cooling
- Central Air, Ceiling Fan(s)
Appliances
- Included: Dishwasher, Gas Range/Oven, Microwave, Refrigerator, Gas Water Heater
Features
- 1 Bedroom, Laundry Room, Bath Full, Family Room, Utility Room, Kitchen, Living Room, Dining Room, 3 Bedrooms
- Flooring: Ceramic Tile, Wood
- Has basement: No
- Has fireplace: No
Interior area
- Total structure area: 1,834
- Total interior livable area: 1,834 sqft
Property
Parking
- Parking features: 1 Car Width, Concrete
- Has uncovered spaces: Yes
Accessibility
- Accessibility features: Stall Shower
Features
- Levels: Three Or More, Multi/Split
- Stories: 3
- Patio & porch: Porch, Deck, Patio
- Exterior features: Open Porch(es), Curbs, Deck, Patio, Sidewalk, Fencing/Wall, Storage Shed, Yard
- Pool features: None
- Fencing: Fencing/Wall
Lot
- Size: 0.28 Acres
- Dimensions: 1120.00 x 0.00
- Features: Near Shopping, Corner Lot, Level
Details
- Additional structures: Shed(s)
- Parcel number: 09003380700001
Construction
Type & style
- Home type: SingleFamily
- Architectural style: Split Level
- Property subtype: Single Family Residence
Materials
- Roof: Asphalt
Condition
- Year built: 1955
Utilities & green energy
- Gas: Natural Gas
- Sewer: Public Sewer
- Water: Public
- Utilities for property: Electricity Connected, Natural Gas Connected
Community & neighborhood
Community
- Community features: Curbs, Sidewalks
Location
- Region: Cherry Hill
Other
Other facts
- Ownership: Fee Simple
Price history
| Date | Event | Price |
|---|---|---|
| 5/29/2024 | Sold | $419,000$228/sqft |
Source: | ||
| 4/24/2024 | Contingent | $419,000$228/sqft |
Source: | ||
| 4/24/2024 | Pending sale | $419,000$228/sqft |
Source: | ||
| 4/22/2024 | Contingent | $419,000$228/sqft |
Source: | ||
| 2/16/2024 | Listed for sale | $419,000+52.9%$228/sqft |
Source: | ||
Public tax history
| Year | Property taxes | Tax assessment |
|---|---|---|
| 2025 | $8,717 | $210,900 |
| 2024 | $8,717 +0.4% | $210,900 +2% |
| 2023 | $8,686 +2.8% | $206,700 |
Find assessor info on the county website
Neighborhood: Barclay-Kingston
Nearby schools
GreatSchools rating
- 6/10Kingston Elementary SchoolGrades: K-5Distance: 0.3 mi
- 4/10John A Carusi Middle SchoolGrades: 6-8Distance: 0.8 mi
- 5/10Cherry Hill High-West High SchoolGrades: 9-12Distance: 1.6 mi

Get pre-qualified for a loan
At Zillow Home Loans, we can pre-qualify you in as little as 5 minutes with no impact to your credit score.An equal housing lender. NMLS #10287.
Sell for more on Zillow
Get a free Zillow Showcase℠ listing and you could sell for .
$465,600
2% more+ $9,312
With Zillow Showcase(estimated)
$474,912
