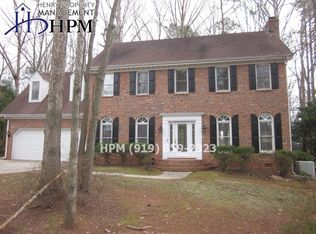Revitalized and resplendent!! In the heart of Cary yet feels spacious and private. Beautifully renovated kitchen and baths. Begin your day with coffee on the screened porch or exercising in the vaulted flex room. End your day with a spa like experience in the master suite. Uniquely appointed home with style. Easy access to the Kildare Farm walking trail. Check out the cool separate one car garages with car port.
This property is off market, which means it's not currently listed for sale or rent on Zillow. This may be different from what's available on other websites or public sources.

