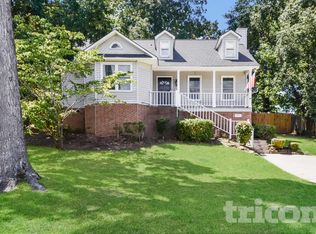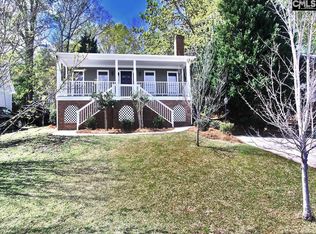Sold for $189,900
Street View
$189,900
200 Kemsing Rd, Columbia, SC 29212
3beds
1,310sqft
SingleFamily
Built in 1998
10,454 Square Feet Lot
$188,800 Zestimate®
$145/sqft
$1,703 Estimated rent
Home value
$188,800
$176,000 - $202,000
$1,703/mo
Zestimate® history
Loading...
Owner options
Explore your selling options
What's special
Adorable home in Braewick!
Facts & features
Interior
Bedrooms & bathrooms
- Bedrooms: 3
- Bathrooms: 2
- Full bathrooms: 2
- Main level bathrooms: 2
Heating
- Forced air, Heat pump, Electric
Cooling
- Central
Appliances
- Included: Dishwasher, Garbage disposal, Microwave, Refrigerator, Trash compactor
- Laundry: Electric, Unheated Space
Features
- Bonus-Finished
- Flooring: Hardwood, Laminate, Linoleum / Vinyl
- Basement: Yes
- Attic: Pull Down Stairs, Attic Access
- Has fireplace: Yes
- Fireplace features: Wood Burning, Outside
Interior area
- Total interior livable area: 1,310 sqft
Property
Parking
- Total spaces: 2
- Parking features: Garage - Attached
Features
- Patio & porch: Deck, Front Porch
- Exterior features: Wood
- Fencing: Privacy, Rear Only Wood
Lot
- Size: 10,454 sqft
- Features: Corner Lot, Sprinkler
Details
- Additional structures: Shed(s)
- Parcel number: 00183502005
Construction
Type & style
- Home type: SingleFamily
- Architectural style: CAPE COD
Condition
- Year built: 1998
Utilities & green energy
- Sewer: Public Sewer
- Water: Public
- Utilities for property: Cable Available
Community & neighborhood
Location
- Region: Columbia
HOA & financial
HOA
- Has HOA: Yes
- HOA fee: $6 monthly
- Services included: Common Area Maintenance, Street Light Maintenance
Other
Other facts
- Sewer: Public Sewer
- WaterSource: Public
- RoadSurfaceType: Paved
- Appliances: Dishwasher, Refrigerator, Disposal, Trash Compactor, Microwave Countertop
- FireplaceYN: true
- Heating: Electric, Central
- GarageYN: true
- AttachedGarageYN: true
- HeatingYN: true
- Utilities: Cable Available
- PatioAndPorchFeatures: Deck, Front Porch
- CoolingYN: true
- Furnished: Partially
- FireplaceFeatures: Wood Burning, Outside
- CurrentFinancing: Conventional, Cash, FHA-VA
- LotFeatures: Corner Lot, Sprinkler
- MainLevelBathrooms: 2
- Fencing: Privacy, Rear Only Wood
- Cooling: Central Air, Heat Pump 1st Lvl, Heat Pump 2nd Lvl
- AssociationFeeIncludes: Common Area Maintenance, Street Light Maintenance
- ParkingFeatures: Garage Attached, Enclosed Garage
- ArchitecturalStyle: CAPE COD
- Attic: Pull Down Stairs, Attic Access
- RoomBedroom3Level: Second
- RoomLivingRoomFeatures: Fireplace, Floors-Hardwood
- RoomKitchenFeatures: Pantry, Ceiling Fan(s), Eat-in Kitchen, Bay Window, Galley, Counter Tops-Formica, Floors-Vinyl, Cabinets-Stained
- RoomBedroom2Level: Second
- OtherStructures: Shed(s)
- RoomKitchenLevel: Main
- LaundryFeatures: Electric, Unheated Space
- RoomMasterBedroomLevel: Main
- Basement: Yes
- RoomMasterBedroomFeatures: Tub-Shower, Closet-Private, Bath-Shared, Floors-Laminate
- ExteriorFeatures: Gutters - Partial
- RoomBedroom2Features: Bath-Shared, Tub-Shower, Closet-Private, Floors-Laminate
- RoomBedroom3Features: Bath-Shared, Closet-Private, Tub-Shower, Floors-Laminate
- InteriorFeatures: Bonus-Finished
- ConstructionMaterials: Wood Fiber-Masonite
- MlsStatus: Active
- Road surface type: Paved
Price history
| Date | Event | Price |
|---|---|---|
| 10/7/2025 | Sold | $189,900$145/sqft |
Source: Public Record Report a problem | ||
| 9/1/2025 | Pending sale | $189,900$145/sqft |
Source: | ||
| 8/17/2025 | Contingent | $189,900$145/sqft |
Source: | ||
| 8/4/2025 | Price change | $189,900-2.6%$145/sqft |
Source: | ||
| 7/29/2025 | Price change | $195,000-9.3%$149/sqft |
Source: | ||
Public tax history
| Year | Property taxes | Tax assessment |
|---|---|---|
| 2024 | $887 +0.9% | $5,800 |
| 2023 | $880 -1.7% | $5,800 |
| 2022 | $895 +13.9% | $5,800 |
Find assessor info on the county website
Neighborhood: 29212
Nearby schools
GreatSchools rating
- 6/10Irmo Elementary SchoolGrades: PK-5Distance: 1.7 mi
- 3/10Crossroads Middle SchoolGrades: 6Distance: 2.4 mi
- 4/10Irmo High SchoolGrades: 9-12Distance: 2.9 mi
Schools provided by the listing agent
- Elementary: Irmo
- Middle: Irmo
- High: Irmo
- District: Lexington/Richland Five
Source: The MLS. This data may not be complete. We recommend contacting the local school district to confirm school assignments for this home.
Get a cash offer in 3 minutes
Find out how much your home could sell for in as little as 3 minutes with a no-obligation cash offer.
Estimated market value$188,800
Get a cash offer in 3 minutes
Find out how much your home could sell for in as little as 3 minutes with a no-obligation cash offer.
Estimated market value
$188,800

