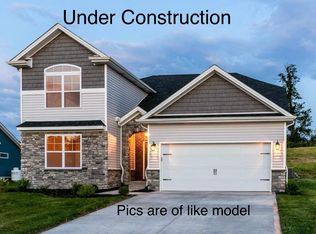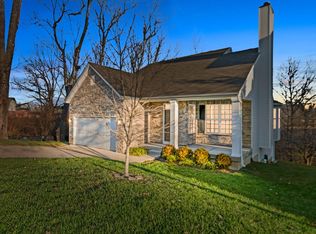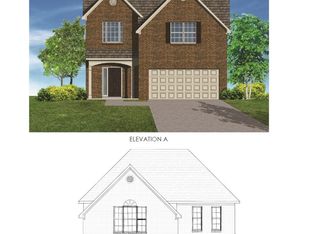Open House Sunday Nov 1st 1:00-3:00 This stunning 4 bedroom Home only 3 years old! A gorgeous gourmet kitchen for a growing family. Spacious island, granite countertops, tile back splash plus eat in kitchen area & all stainless appliances. Elegant formal dining room with decorative wainscoting walls. Open floor plan leading into magnificent great room with cozy wood burning fire place. Laundry room on first floor with half bath. Upstairs are charming spacious bedrooms plus a bonus room for family fun. Heavenly master suite with large tile shower. Huge deck to enjoy the views outdoors or entertaining with family & friends. Unfinished walkout basement with endless possibilities. Call for your private showing of this exquisite home today!
This property is off market, which means it's not currently listed for sale or rent on Zillow. This may be different from what's available on other websites or public sources.



