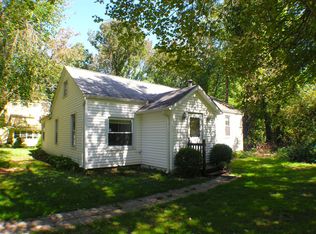Sold for $460,000 on 05/06/24
$460,000
200 Johnson Road, Hamden, CT 06518
4beds
2,308sqft
Single Family Residence
Built in 1999
0.55 Acres Lot
$518,300 Zestimate®
$199/sqft
$3,640 Estimated rent
Home value
$518,300
$487,000 - $549,000
$3,640/mo
Zestimate® history
Loading...
Owner options
Explore your selling options
What's special
Welcome home to 200 Johnson Rd in the West Woods area of Hamden. This 2308 sq ft, 4 bedrooms, 2.5 bathroom, 2 car garage house with central air is stunning inside and outside. This home is perfect and spacious for any size family. The 1st floor home boasts a formal dining room, a family room with a fireplace, and a large kitchen with a center island. But WAIT, the bonus attraction of the 1st floor is your very own movie theater room off the kitchen (furniture is negotiable). As you make your way to the 2nd floor, you have a beautiful, spacious primary bedroom with an en-suite bathroom and a beautiful walk-in closet. 3 additional generous-sized bedrooms and a full bath complete the 2nd floor. When you enter the finished lower level you no longer need to go out to the gym, you have your personal gym area (equipment is negotiable), additional finished space, and laundry area. The backyard has enough space to entertain all of your family and friends. Quinnipiac University, Sleeping Giant State Park, Farmington Canal Trail, shops and Restaurants along Whitney Ave are just some of the opportunities awaiting you near 200 Johnson Rd. Your journey into the life of comfort and convenience begins here, and to sweeten the deal, the seller is offering a generous contribution of $10,000 towards the buyer's closing costs.
Zillow last checked: 8 hours ago
Listing updated: May 06, 2024 at 06:16pm
Listed by:
Lavonta Bryant 203-308-8890,
eXp Realty 866-828-3951
Bought with:
Martha Gomez, REB.0759026
MG Team Realty
Source: Smart MLS,MLS#: 170581715
Facts & features
Interior
Bedrooms & bathrooms
- Bedrooms: 4
- Bathrooms: 3
- Full bathrooms: 2
- 1/2 bathrooms: 1
Primary bedroom
- Features: Full Bath, Walk-In Closet(s)
- Level: Upper
Bedroom
- Level: Upper
Bedroom
- Level: Upper
Bedroom
- Level: Upper
Bathroom
- Level: Main
Bathroom
- Features: Double-Sink
- Level: Upper
Dining room
- Level: Main
Kitchen
- Features: Kitchen Island, Sliders
- Level: Main
Living room
- Features: Fireplace
- Level: Main
Media room
- Level: Main
Heating
- Gas on Gas, Zoned
Cooling
- Central Air
Appliances
- Included: Gas Range, Oven/Range, Microwave, Refrigerator, Ice Maker, Dishwasher, Disposal, Washer, Dryer, Gas Water Heater, Water Heater
- Laundry: Lower Level
Features
- Open Floorplan
- Basement: Full,Finished
- Attic: Access Via Hatch
- Number of fireplaces: 1
Interior area
- Total structure area: 2,308
- Total interior livable area: 2,308 sqft
- Finished area above ground: 2,308
Property
Parking
- Total spaces: 2
- Parking features: Attached, Garage Door Opener
- Attached garage spaces: 2
Lot
- Size: 0.55 Acres
- Features: Few Trees, Wooded
Details
- Parcel number: 1145254
- Zoning: R3
Construction
Type & style
- Home type: SingleFamily
- Architectural style: Colonial
- Property subtype: Single Family Residence
Materials
- Vinyl Siding
- Foundation: Concrete Perimeter
- Roof: Asphalt
Condition
- New construction: No
- Year built: 1999
Utilities & green energy
- Sewer: Public Sewer
- Water: Public
- Utilities for property: Cable Available
Community & neighborhood
Security
- Security features: Security System
Community
- Community features: Library, Park
Location
- Region: Hamden
Price history
| Date | Event | Price |
|---|---|---|
| 5/6/2024 | Sold | $460,000-5.2%$199/sqft |
Source: | ||
| 9/6/2023 | Listed for sale | $485,000$210/sqft |
Source: | ||
| 8/31/2023 | Contingent | $485,000$210/sqft |
Source: | ||
| 7/2/2023 | Listed for sale | $485,000$210/sqft |
Source: | ||
| 6/30/2023 | Listing removed | -- |
Source: | ||
Public tax history
| Year | Property taxes | Tax assessment |
|---|---|---|
| 2025 | $16,241 +36.4% | $313,040 +46.2% |
| 2024 | $11,908 -1.4% | $214,130 |
| 2023 | $12,073 +1.6% | $214,130 |
Find assessor info on the county website
Neighborhood: 06518
Nearby schools
GreatSchools rating
- 5/10West Woods SchoolGrades: K-6Distance: 0.6 mi
- 4/10Hamden Middle SchoolGrades: 7-8Distance: 3.1 mi
- 4/10Hamden High SchoolGrades: 9-12Distance: 3.8 mi

Get pre-qualified for a loan
At Zillow Home Loans, we can pre-qualify you in as little as 5 minutes with no impact to your credit score.An equal housing lender. NMLS #10287.
Sell for more on Zillow
Get a free Zillow Showcase℠ listing and you could sell for .
$518,300
2% more+ $10,366
With Zillow Showcase(estimated)
$528,666