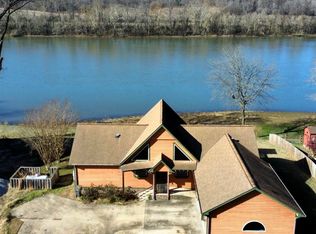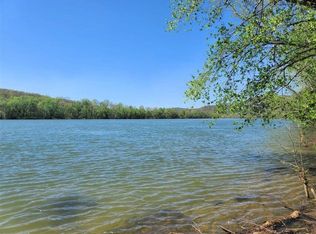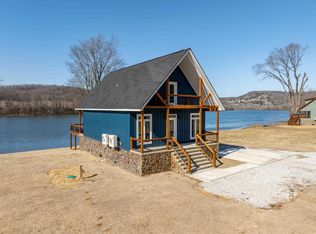Closed
$455,000
200 Joe Baker Rd, Batesville, AR 72501
3beds
1,665sqft
Single Family Residence
Built in 2024
0.6 Acres Lot
$464,300 Zestimate®
$273/sqft
$2,007 Estimated rent
Home value
$464,300
Estimated sales range
Not available
$2,007/mo
Zestimate® history
Loading...
Owner options
Explore your selling options
What's special
White River Retreat – Newly Built & Move-In Ready! Wake up to the sounds of the White River in this stunning 3-bed, 2.5-bath riverfront retreat just minutes from Batesville, AR. Designed with impeccable craftsmanship, this home offers breathtaking views, luxury finishes, and modern conveniences. The grand living space features a vaulted ceiling and a soaring gas fireplace wrapped in rich tongue-and-groove pine. The gourmet kitchen boasts a farmhouse sink, granite countertops, stainless steel appliances, a spacious island, and a walk-in pantry. The main-floor master suite includes a walk-in closet and a spa-inspired shower. A half bath off the living room adds convenience. Upstairs, an open loft offers a cozy retreat, overlooking the living space. Two large bedrooms with walk-in closets share a custom walk-in shower with sleek glass doors. Outside, enjoy a sprawling deck with river views, a rock-paved patio, and easy river access for kayaking. A private boat launch is nearby in this gated community offering both security and seclusion. Additional Highlights: LP siding & architectural shingles, starlink internet availability, Central heat & air + mini-splits upstairs, custom!!
Zillow last checked: 8 hours ago
Listing updated: September 29, 2025 at 06:09am
Listed by:
Pamela J Welch 870-897-0700,
Mossy Oak Properties Selling Arkansas
Bought with:
Carolyn S Hall, AR
Preferred Realty
Source: CARMLS,MLS#: 25004539
Facts & features
Interior
Bedrooms & bathrooms
- Bedrooms: 3
- Bathrooms: 3
- Full bathrooms: 2
- 1/2 bathrooms: 1
Dining room
- Features: Eat-in Kitchen, Kitchen/Dining Combo, Living/Dining Combo
Heating
- Electric
Cooling
- Electric
Appliances
- Included: Electric Range, Dishwasher, Refrigerator
- Laundry: Washer Hookup, Electric Dryer Hookup, Laundry Room
Features
- Walk-In Closet(s), Ceiling Fan(s), Walk-in Shower, Pantry, Wood Ceiling, Primary Bedroom/Main Lv, 2 Bedrooms Same Level
- Flooring: Luxury Vinyl
- Windows: Insulated Windows
- Has fireplace: Yes
- Fireplace features: Gas Logs Present
Interior area
- Total structure area: 1,665
- Total interior livable area: 1,665 sqft
Property
Parking
- Parking features: Parking Pad
Features
- Levels: Two
- Stories: 2
- Patio & porch: Patio, Deck, Porch
- Exterior features: Rain Gutters
- Has view: Yes
- View description: River
- Has water view: Yes
- Water view: River
- Waterfront features: River, River Front
Lot
- Size: 0.60 Acres
- Features: Sloped, Level, Waterfront
Construction
Type & style
- Home type: SingleFamily
- Architectural style: Traditional
- Property subtype: Single Family Residence
Materials
- Composition
- Foundation: Crawl Space
- Roof: Shingle
Condition
- New construction: No
- Year built: 2024
Utilities & green energy
- Electric: Elec-Municipal (+Entergy)
- Sewer: Septic Tank
- Water: Public
Community & neighborhood
Community
- Community features: Gated
Location
- Region: Batesville
- Subdivision: COLLIETOWN SUB
HOA & financial
HOA
- Has HOA: No
Other
Other facts
- Listing terms: VA Loan,FHA,Conventional
- Road surface type: Gravel
Price history
| Date | Event | Price |
|---|---|---|
| 9/23/2025 | Sold | $455,000+1.2%$273/sqft |
Source: | ||
| 8/11/2025 | Pending sale | $449,500$270/sqft |
Source: REALSTACK #75622 Report a problem | ||
| 5/10/2025 | Contingent | $449,500$270/sqft |
Source: | ||
| 2/4/2025 | Listed for sale | $449,500$270/sqft |
Source: | ||
Public tax history
Tax history is unavailable.
Neighborhood: 72501
Nearby schools
GreatSchools rating
- 5/10West Magnet SchoolGrades: K-5Distance: 12.2 mi
- 4/10Batesville Junior High SchoolGrades: 6-8Distance: 14.3 mi
- 7/10Batesville High SchoolGrades: 9-12Distance: 14.5 mi
Get pre-qualified for a loan
At Zillow Home Loans, we can pre-qualify you in as little as 5 minutes with no impact to your credit score.An equal housing lender. NMLS #10287.


