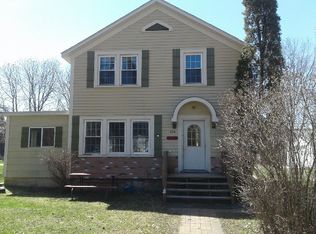Closed
$70,000
200 Jessie St, Marble, MN 55764
1beds
672sqft
Single Family Residence
Built in 1945
6,969.6 Square Feet Lot
$70,300 Zestimate®
$104/sqft
$968 Estimated rent
Home value
$70,300
$61,000 - $81,000
$968/mo
Zestimate® history
Loading...
Owner options
Explore your selling options
What's special
UPDATES: Street side entrance ~ New Electrical and Outlets. Back entry ~ New paneling, paint, new screens, new water proof flooring. Alley entry ~ new paneling and insulation. Kitchen ~ new backsplash. Bathroom ~ new paint. If you're dreaming of a simpler life, this sweet 1-bedroom home might be just what you're looking for! Surrounded by fragrant lilacs and full of cozy charm, it’s perfect for minimalists or anyone craving a peaceful, low-maintenance space to call their own. You can move in with peace of mind—big-ticket updates like the roof, windows, siding, electrical panel, and exterior doors have all been updated. Step outside and you’ll be greeted by lovely landscaping in both the front and back, plus a beautiful garden filled with native plants—perfect for relaxing or puttering around in the sunshine. Located close to local parks, trails, and recreational areas, as well as shops and other everyday amenities, this home offers the best of both nature and convenience. Come see it for yourself—you might just fall in love!
Zillow last checked: 8 hours ago
Listing updated: October 22, 2025 at 09:06am
Listed by:
Debra M. Bounds 218-556-3561,
CENTURY 21 LAND OF LAKES
Bought with:
Debra M. Bounds
CENTURY 21 LAND OF LAKES
Source: NorthstarMLS as distributed by MLS GRID,MLS#: 6724452
Facts & features
Interior
Bedrooms & bathrooms
- Bedrooms: 1
- Bathrooms: 1
- 3/4 bathrooms: 1
Bedroom 1
- Level: Main
- Area: 82.56 Square Feet
- Dimensions: 9.6x8.6
Kitchen
- Level: Main
- Area: 96 Square Feet
- Dimensions: 10x9.6
Living room
- Level: Main
- Area: 177 Square Feet
- Dimensions: 15x11.8
Mud room
- Level: Main
- Area: 70.8 Square Feet
- Dimensions: 11.8x6
Storage
- Level: Main
- Area: 77 Square Feet
- Dimensions: 11x7
Utility room
- Level: Main
- Area: 35.84 Square Feet
- Dimensions: 6.4x5.6
Walk in closet
- Level: Main
- Area: 35.84 Square Feet
- Dimensions: 5.6x6.4
Heating
- Forced Air
Cooling
- None
Features
- Basement: Crawl Space,Partial
- Has fireplace: No
Interior area
- Total structure area: 672
- Total interior livable area: 672 sqft
- Finished area above ground: 672
- Finished area below ground: 0
Property
Parking
- Parking features: Gravel
Accessibility
- Accessibility features: Partially Wheelchair, Accessible Approach with Ramp
Features
- Levels: One
- Stories: 1
Lot
- Size: 6,969 sqft
- Dimensions: 50 x 140
Details
- Additional structures: Storage Shed
- Foundation area: 672
- Parcel number: 944200240
- Zoning description: Residential-Single Family
Construction
Type & style
- Home type: SingleFamily
- Property subtype: Single Family Residence
Materials
- Vinyl Siding, Frame
- Roof: Age 8 Years or Less,Asphalt
Condition
- Age of Property: 80
- New construction: No
- Year built: 1945
Utilities & green energy
- Electric: 100 Amp Service
- Gas: Natural Gas
- Sewer: City Sewer/Connected
- Water: City Water/Connected
Community & neighborhood
Location
- Region: Marble
- Subdivision: First Add To Marble
HOA & financial
HOA
- Has HOA: No
Price history
| Date | Event | Price |
|---|---|---|
| 10/22/2025 | Sold | $70,000$104/sqft |
Source: | ||
| 10/20/2025 | Pending sale | $70,000$104/sqft |
Source: | ||
| 6/28/2025 | Price change | $70,000+11.1%$104/sqft |
Source: | ||
| 5/20/2025 | Listed for sale | $63,000-16%$94/sqft |
Source: | ||
| 8/2/2024 | Listing removed | $75,000$112/sqft |
Source: | ||
Public tax history
| Year | Property taxes | Tax assessment |
|---|---|---|
| 2024 | $99 | $48,200 +143.4% |
| 2023 | $99 +11.2% | $19,800 |
| 2022 | $89 | -- |
Find assessor info on the county website
Neighborhood: 55764
Nearby schools
GreatSchools rating
- 4/10Connor-Jasper Middle SchoolGrades: 5-8Distance: 6.2 mi
- 5/10Greenway Senior High SchoolGrades: 9-12Distance: 6.2 mi
- 4/10Vandyke Elementary SchoolGrades: PK-4Distance: 6.2 mi

Get pre-qualified for a loan
At Zillow Home Loans, we can pre-qualify you in as little as 5 minutes with no impact to your credit score.An equal housing lender. NMLS #10287.
