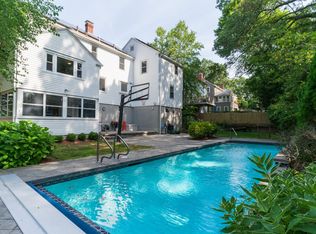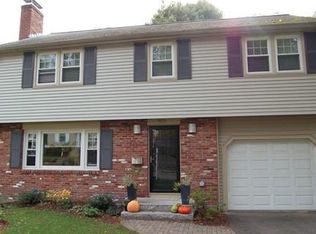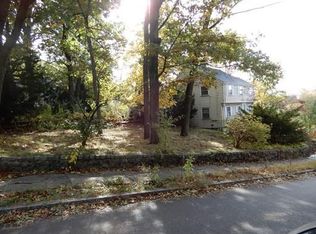Sold for $1,025,000 on 12/19/23
$1,025,000
200 Jason St, Arlington, MA 02476
4beds
2,053sqft
Single Family Residence
Built in 1963
5,968 Square Feet Lot
$1,486,300 Zestimate®
$499/sqft
$5,506 Estimated rent
Home value
$1,486,300
$1.35M - $1.63M
$5,506/mo
Zestimate® history
Loading...
Owner options
Explore your selling options
What's special
Welcome to 200 Jason Street, a beautiful, move-in ready Garrison colonial located in Jason Heights. Relax in the spacious, sun-filled living room, complete with a fireplace, or host guests for dinner in the attached dining room. The large kitchen is highlighted by its updated cabinets, granite counters, gas stove and peninsula with bar seating. Off of the kitchen, you will find a charming sunroom, perfect for a lounge or office, overlooking the fenced-in backyard and patio. Upstairs, there are four sizable bedrooms, including the primary bedroom with its own 3/4 bathroom. All four bedrooms feature gleaming hardwood floors and double closets, adding to the bountiful storage options. The finished basement provides even more flexibility of lifestyle options, with its open living space, laundry room and a half bath. In addition to all of this home's offerings, enjoy easy access to nearby Menotomy Rocks Park, Spy Pond and Route 2.
Zillow last checked: 8 hours ago
Listing updated: December 19, 2023 at 07:40am
Listed by:
Steve McKenna & The Home Advantage Team 781-645-0505,
Gibson Sotheby's International Realty 781-648-3500
Bought with:
Steve McKenna & The Home Advantage Team
Gibson Sotheby's International Realty
Source: MLS PIN,MLS#: 73155411
Facts & features
Interior
Bedrooms & bathrooms
- Bedrooms: 4
- Bathrooms: 4
- Full bathrooms: 2
- 1/2 bathrooms: 2
- Main level bathrooms: 1
Primary bedroom
- Features: Bathroom - 3/4, Ceiling Fan(s), Closet, Flooring - Hardwood, Closet - Double
- Level: First
- Area: 156
- Dimensions: 12 x 13
Bedroom 2
- Features: Flooring - Hardwood, Lighting - Overhead, Closet - Double
- Level: Second
- Area: 208
- Dimensions: 16 x 13
Bedroom 3
- Features: Flooring - Hardwood, Lighting - Overhead, Closet - Double
- Level: Second
- Area: 132
- Dimensions: 11 x 12
Bedroom 4
- Features: Flooring - Hardwood, Lighting - Overhead, Closet - Double
- Level: Second
- Area: 132
- Dimensions: 11 x 12
Bathroom 1
- Features: Bathroom - Half, Flooring - Stone/Ceramic Tile, Wainscoting, Lighting - Sconce
- Level: Main,First
- Area: 28
- Dimensions: 7 x 4
Bathroom 2
- Features: Bathroom - Full, Flooring - Stone/Ceramic Tile, Lighting - Sconce
- Level: Second
- Area: 56
- Dimensions: 7 x 8
Bathroom 3
- Features: Bathroom - 3/4, Bathroom - Tiled With Shower Stall, Lighting - Sconce
- Level: Second
- Area: 40
- Dimensions: 5 x 8
Dining room
- Features: Flooring - Hardwood, Lighting - Pendant
- Level: Main,First
- Area: 132
- Dimensions: 11 x 12
Family room
- Features: Flooring - Wall to Wall Carpet, Exterior Access
- Level: Basement
- Area: 441
- Dimensions: 21 x 21
Kitchen
- Features: Flooring - Stone/Ceramic Tile, Countertops - Stone/Granite/Solid, Cabinets - Upgraded, Gas Stove, Lighting - Pendant
- Level: Main,First
- Area: 156
- Dimensions: 13 x 12
Living room
- Features: Flooring - Hardwood
- Level: Main,First
- Area: 247
- Dimensions: 19 x 13
Heating
- Baseboard, Oil
Cooling
- Window Unit(s)
Appliances
- Laundry: Flooring - Stone/Ceramic Tile, Lighting - Overhead, In Basement
Features
- Bathroom - Half, Lighting - Pendant, Bathroom, Sun Room
- Flooring: Tile, Carpet, Hardwood, Flooring - Stone/Ceramic Tile, Flooring - Wall to Wall Carpet
- Basement: Full,Partially Finished,Walk-Out Access,Interior Entry
- Number of fireplaces: 2
- Fireplace features: Family Room, Living Room
Interior area
- Total structure area: 2,053
- Total interior livable area: 2,053 sqft
Property
Parking
- Total spaces: 2
- Parking features: Attached, Under, Paved Drive, Off Street, Paved
- Attached garage spaces: 1
- Uncovered spaces: 1
Features
- Patio & porch: Patio
- Exterior features: Patio, Rain Gutters, Fenced Yard
- Fencing: Fenced
Lot
- Size: 5,968 sqft
Details
- Parcel number: M:138.0 B:0002 L:0014.A,328574
- Zoning: R1
Construction
Type & style
- Home type: SingleFamily
- Architectural style: Garrison
- Property subtype: Single Family Residence
Materials
- Frame
- Foundation: Concrete Perimeter
- Roof: Shingle
Condition
- Year built: 1963
Utilities & green energy
- Sewer: Public Sewer
- Water: Public
- Utilities for property: for Gas Range
Community & neighborhood
Community
- Community features: Public Transportation, Shopping, Walk/Jog Trails, Bike Path, Conservation Area, Highway Access, House of Worship, Public School
Location
- Region: Arlington
Price history
| Date | Event | Price |
|---|---|---|
| 12/19/2023 | Sold | $1,025,000-14.2%$499/sqft |
Source: MLS PIN #73155411 | ||
| 10/18/2023 | Contingent | $1,195,000$582/sqft |
Source: MLS PIN #73155411 | ||
| 9/27/2023 | Price change | $1,195,000-5.1%$582/sqft |
Source: MLS PIN #73155411 | ||
| 9/5/2023 | Listed for sale | $1,259,000+214.8%$613/sqft |
Source: MLS PIN #73155411 | ||
| 10/1/2001 | Sold | $400,000$195/sqft |
Source: Public Record | ||
Public tax history
| Year | Property taxes | Tax assessment |
|---|---|---|
| 2025 | $12,028 +7.5% | $1,116,800 +5.7% |
| 2024 | $11,192 +3.3% | $1,056,800 +9.3% |
| 2023 | $10,834 +5.2% | $966,500 +7.2% |
Find assessor info on the county website
Neighborhood: 02476
Nearby schools
GreatSchools rating
- 8/10Brackett Elementary SchoolGrades: K-5Distance: 0.6 mi
- 9/10Ottoson Middle SchoolGrades: 7-8Distance: 1 mi
- 10/10Arlington High SchoolGrades: 9-12Distance: 0.7 mi
Schools provided by the listing agent
- Elementary: Bishop/Brackett
- Middle: Ottoson
- High: Ahs
Source: MLS PIN. This data may not be complete. We recommend contacting the local school district to confirm school assignments for this home.
Get a cash offer in 3 minutes
Find out how much your home could sell for in as little as 3 minutes with a no-obligation cash offer.
Estimated market value
$1,486,300
Get a cash offer in 3 minutes
Find out how much your home could sell for in as little as 3 minutes with a no-obligation cash offer.
Estimated market value
$1,486,300


