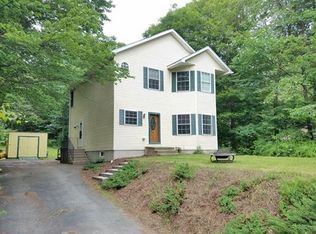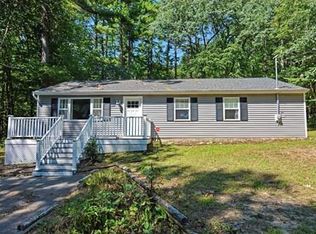New Construction to be built in Desirable Hickory Hills Neighborhood. Settled on 1.6 Acers overlooking the Largest Private Lake in Massachusetts this Remarkable Modern Farmhouse features a Farmers Porch, 12 Rooms, 4 Bedrooms, 3.5 bathrooms & attached 2 Car Garage. Enter the Grand Foyer and Flow into a Spacious Kitchen featuring Stainless Steel Appliances, Abundance of Cabinets, Large Island, Breakfast Nook, Formal Dining Room and Quartz Countertops in Kitchen and Baths. The First Floor offers a Sprawling Living Room w/ Fireplace, First-Floor Bedroom, Full Bathroom and Excellent Home Office. Up the Hardwood Staircase is 3 Generous Sized Bedrooms, a Common Bathroom, Laundry Room & Bonus Room. Master Bedroom complete with Walk-in Closet, Luxurious Master Bathroom with Dual Vanity, Tiled Shower and Soaking Tub. Abutting Conservation Land a Great Place for Hiking, Walking, Kayaking, Canoes, Fishing, Power & Sail Boats. Act Now to Customize Selections & Design your Dream Home
This property is off market, which means it's not currently listed for sale or rent on Zillow. This may be different from what's available on other websites or public sources.

