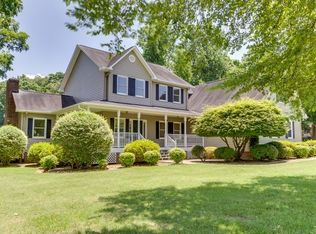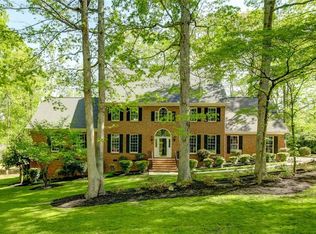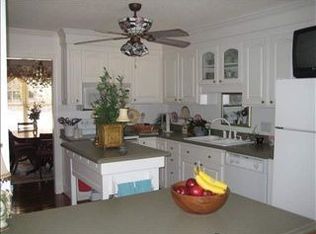Sold for $390,000
$390,000
200 Inverness Way, Easley, SC 29642
3beds
2,495sqft
Single Family Residence, Residential
Built in 1986
0.48 Acres Lot
$440,600 Zestimate®
$156/sqft
$2,161 Estimated rent
Home value
$440,600
$419,000 - $463,000
$2,161/mo
Zestimate® history
Loading...
Owner options
Explore your selling options
What's special
Introducing a picturesque brick ranch in the sought after Smithfield's neighborhood. This home is perfectly situated on the edge of the golf course with beautiful views of the pristine Hole 5 greens. Boasting 3 bedrooms and 2.5 baths, this spacious home provides ample room for comfortable living. The beautiful kitchen offers marble countertops, a deep cast iron sink, instant hot water dispenser, under counter lighting, beautiful crown moulding and a timeless white backsplash. The refrigerator will convey with the sale. The master bedroom, featuring an en-suite bathroom and access to the large deck, offers a stunning view of the tranquil golf course and is perfect for morning coffee. Additionally, this home showcases a generous bonus room providing endless possibilities for an office, entertainment space or hobby area. The 2 car oversized garage is ideal for cars and extra storage space. The refrigerator in the garage will convey with sale. The home is equipped with a full security system with 5 cameras placed on the property. Outside, the large yard and private screened porch with a beautiful fountain, invite you to relax and enjoy the greenery and soothing ambiance of the golf course. $1,000 seller allowance for bonus room carpet. Don't miss this incredible opportunity!!
Zillow last checked: 8 hours ago
Listing updated: September 01, 2023 at 07:05am
Listed by:
Tracy Friedlob 864-525-6561,
GreenLeaf Realty
Bought with:
Pat Kennedy
EXP Realty LLC
Source: Greater Greenville AOR,MLS#: 1505599
Facts & features
Interior
Bedrooms & bathrooms
- Bedrooms: 3
- Bathrooms: 3
- Full bathrooms: 2
- 1/2 bathrooms: 1
- Main level bathrooms: 2
- Main level bedrooms: 3
Primary bedroom
- Area: 176
- Dimensions: 16 x 11
Bedroom 2
- Area: 132
- Dimensions: 12 x 11
Bedroom 3
- Area: 168
- Dimensions: 14 x 12
Primary bathroom
- Features: Full Bath, Walk-In Closet(s)
- Level: Main
Dining room
- Area: 132
- Dimensions: 12 x 11
Family room
- Area: 272
- Dimensions: 17 x 16
Kitchen
- Area: 130
- Dimensions: 13 x 10
Living room
- Area: 144
- Dimensions: 12 x 12
Bonus room
- Area: 320
- Dimensions: 16 x 20
Heating
- Forced Air, Natural Gas
Cooling
- Central Air
Appliances
- Included: Dishwasher, Disposal, Dryer, Self Cleaning Oven, Refrigerator, Washer, Electric Oven, Microwave, Gas Water Heater
- Laundry: Laundry Closet
Features
- Ceiling Fan(s), Ceiling Blown, Ceiling Smooth, Countertops-Solid Surface, Walk-In Closet(s), Pantry
- Flooring: Carpet, Wood
- Windows: Vinyl/Aluminum Trim, Window Treatments
- Basement: None
- Attic: Permanent Stairs,Storage
- Number of fireplaces: 1
- Fireplace features: Masonry
Interior area
- Total structure area: 2,495
- Total interior livable area: 2,495 sqft
Property
Parking
- Total spaces: 2
- Parking features: Attached, Side/Rear Entry, Yard Door, Parking Pad, Paved
- Attached garage spaces: 2
- Has uncovered spaces: Yes
Features
- Levels: One
- Stories: 1
- Patio & porch: Deck, Front Porch, Screened
- Exterior features: Under Ground Irrigation
Lot
- Size: 0.48 Acres
- Dimensions: 169 x 125 x 175 x 120
- Features: Corner Lot, On Golf Course, Sloped, Few Trees, Sprklr In Grnd-Full Yard, 1/2 Acre or Less
Details
- Parcel number: J14150330
Construction
Type & style
- Home type: SingleFamily
- Architectural style: Ranch
- Property subtype: Single Family Residence, Residential
Materials
- Brick Veneer
- Foundation: Crawl Space
- Roof: Composition
Condition
- Year built: 1986
Utilities & green energy
- Sewer: Public Sewer
- Water: Public
- Utilities for property: Cable Available
Community & neighborhood
Security
- Security features: Security System Owned, Smoke Detector(s)
Community
- Community features: Common Areas, Street Lights
Location
- Region: Easley
- Subdivision: Smithfields
Price history
| Date | Event | Price |
|---|---|---|
| 8/29/2023 | Sold | $390,000-6%$156/sqft |
Source: | ||
| 8/12/2023 | Contingent | $415,000$166/sqft |
Source: | ||
| 8/11/2023 | Listed for sale | $415,000+31.8%$166/sqft |
Source: | ||
| 7/17/2020 | Sold | $314,900$126/sqft |
Source: | ||
| 6/10/2020 | Pending sale | $314,900$126/sqft |
Source: Access Realty, LLC #1418047 Report a problem | ||
Public tax history
| Year | Property taxes | Tax assessment |
|---|---|---|
| 2024 | $4,828 +233.2% | $15,600 +23.8% |
| 2023 | $1,449 -1.5% | $12,600 |
| 2022 | $1,471 +1.4% | $12,600 |
Find assessor info on the county website
Neighborhood: 29642
Nearby schools
GreatSchools rating
- 4/10Forest Acres Elementary SchoolGrades: PK-5Distance: 0.9 mi
- 4/10Richard H. Gettys Middle SchoolGrades: 6-8Distance: 2.5 mi
- 6/10Easley High SchoolGrades: 9-12Distance: 1.2 mi
Schools provided by the listing agent
- Elementary: Forest Acres
- Middle: Richard H. Gettys
- High: Easley
Source: Greater Greenville AOR. This data may not be complete. We recommend contacting the local school district to confirm school assignments for this home.
Get a cash offer in 3 minutes
Find out how much your home could sell for in as little as 3 minutes with a no-obligation cash offer.
Estimated market value$440,600
Get a cash offer in 3 minutes
Find out how much your home could sell for in as little as 3 minutes with a no-obligation cash offer.
Estimated market value
$440,600


