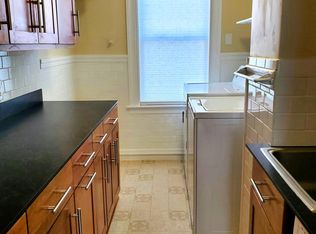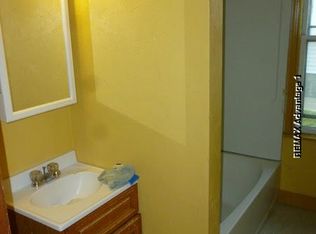AGENTS BRING YOUR BUYER'S JUNE 4,2017 4:30-5:30.....Investors, owner occupied take note of this great 3 family with hard to find nice back yard leading to a 4 car garage accessed by Rugby St. w/additional parking spot. Aluminum sided, nicely maintained,gas heat, gas on gas on flrs. 1 and 3, Nice big rooms,3rd floor hot water heater is a rental, fhw on 2nd, laundry in units, generous size rooms, lots of hardwoods, built in china cabinets,mudrooms,front porches, pantry's,eat-in kitchens,high ceilings, great accessibility to amenities, stores, restaurants, churches, schools. Rents are reflective of long terms tenants. Electric separate meters plus landlord meter. Storage in basement,2nd. floor bathroom vanity and floor just updated, back porch sheds with the exception of one floor. ANY AND ALL OFFERS WILL BE REVIEWED BY SELLER ON WEDNESDAY JUNE 6TH.
This property is off market, which means it's not currently listed for sale or rent on Zillow. This may be different from what's available on other websites or public sources.

