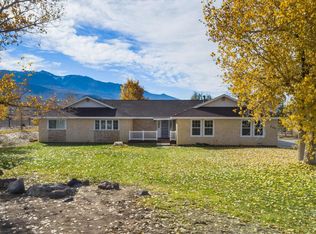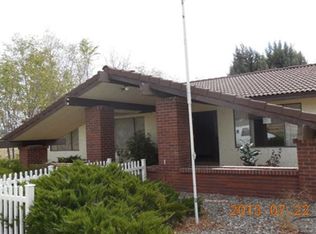$50,000.00 RV Garage with a beautiful Home with 3-bedrooms, 2.5 bathrooms, plus an office and located on 4.93 acres. There is a circular driveway leading to the 3-car attached garages. The Gourmet kitchen has a 2- part dishwasher and you can run each part separately, huge pantry' plus abundant custom Oak wood cabinets, vaulted ceilings in the living room, dining room and family room with a build gas log fireplace off of the family room & breakfast nook is an amazing huge covered patio with panoramic views of the surrounding area.There is a over sized laundry room with a wash up sink. Extras include a 2,016 sq.' Shop with 3 huge RV Garages, 2 with 16' high roll up doors and 17' high ceilings in all the 3rd door is the shop with a roll up door, a spray paint booth/workshop with a mezzanine/ loft area above the workshop area. There is a separate electrical panel patio the the RV Garages with 50 amp services. There is also a second detached building could be used as a studio or could be accommodate 3 to 4 cars. From the covered patio you can walk to the jetted spa, The backyard is fenced with grass and is perfect for entertaining or children or pets. The swimming pool has been filled in with dirt and capped with approximately 2"' of concrete and if one desires it can become a swimming pool again. This corner lot is one lot from BLM. open space for hiking or ATV's'. This property has it all! This home is in move in condition.
This property is off market, which means it's not currently listed for sale or rent on Zillow. This may be different from what's available on other websites or public sources.

