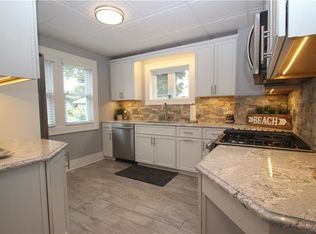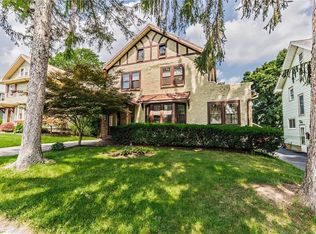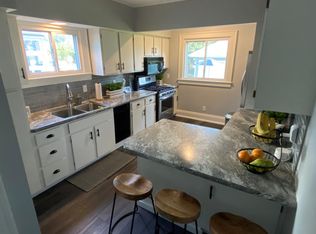Closed
$347,908
200 Hurstbourne Rd, Rochester, NY 14609
3beds
1,444sqft
Single Family Residence
Built in 1925
6,098.4 Square Feet Lot
$362,700 Zestimate®
$241/sqft
$2,504 Estimated rent
Home value
$362,700
$341,000 - $384,000
$2,504/mo
Zestimate® history
Loading...
Owner options
Explore your selling options
What's special
Open House: Monday 4/21 4:30pm–6:00pm ---Welcome to 200 Hurstbourne Road! Nestled on a charming, tree-lined street in the sought-after Laurelton neighborhood, this beautifully updated colonial sits adjacent to North Winton Village and is located within the East Irondequoit School District. It offers the perfect blend of original character, thoughtful updates, and an unbeatable location.
With 3 bedrooms, 1.5 bathrooms, and 1,444 sq ft of light-filled living space, you'll appreciate the gleaming hardwood floors and stylish touches throughout. The updated white kitchen features Quartz countertops, newer stainless steel appliances, and smart storage solutions. It opens seamlessly to a spacious dining room with a built-in bench and sliding glass doors that lead to the freshly stained deck and fully fenced backyard—ideal for entertaining or relaxing outdoors.
The welcoming living room is full of charm, with original built-ins, a faux fireplace, and abundant natural light. Just off the living area is a versatile office or den, complete with an updated half bath—perfect for working from home or hosting guests.
Upstairs, you’ll find three comfortable bedrooms and a generously sized full bath. A walk-up attic and full basement provide plenty of additional storage, and the double-wide driveway and detached two-car garage add extra convenience. Custom window treatments are included throughout. Major updates include: Tear-off roof (2024), Hot water tank (2024), Furnace & central air (2021). This move-in-ready gem has it all. Showings begin 4/17 at 10AM. Delayed negotiations: 4/23 at 12PM.
Zillow last checked: 8 hours ago
Listing updated: June 11, 2025 at 07:03am
Listed by:
Alexandra L Cope 585-734-4720,
Keller Williams Realty Greater Rochester
Bought with:
Sharon M. Quataert, 10491204899
Sharon Quataert Realty
Source: NYSAMLSs,MLS#: R1597284 Originating MLS: Rochester
Originating MLS: Rochester
Facts & features
Interior
Bedrooms & bathrooms
- Bedrooms: 3
- Bathrooms: 2
- Full bathrooms: 1
- 1/2 bathrooms: 1
- Main level bathrooms: 1
Heating
- Gas, Forced Air
Cooling
- Central Air
Appliances
- Included: Dryer, Dishwasher, Disposal, Gas Oven, Gas Range, Gas Water Heater, Microwave, Refrigerator, Washer
- Laundry: In Basement
Features
- Ceiling Fan(s), Den, Separate/Formal Dining Room, Entrance Foyer, Separate/Formal Living Room, Quartz Counters, Sliding Glass Door(s), Window Treatments, Programmable Thermostat
- Flooring: Hardwood, Luxury Vinyl, Resilient, Tile, Varies
- Doors: Sliding Doors
- Windows: Drapes, Storm Window(s), Thermal Windows
- Basement: Full
- Number of fireplaces: 1
Interior area
- Total structure area: 1,444
- Total interior livable area: 1,444 sqft
Property
Parking
- Total spaces: 2
- Parking features: Detached, Electricity, Garage
- Garage spaces: 2
Features
- Patio & porch: Deck
- Exterior features: Blacktop Driveway, Deck, Fully Fenced
- Fencing: Full
Lot
- Size: 6,098 sqft
- Dimensions: 50 x 118
- Features: Near Public Transit, Rectangular, Rectangular Lot, Residential Lot
Details
- Parcel number: 2634001071100010036000
- Special conditions: Standard
Construction
Type & style
- Home type: SingleFamily
- Architectural style: Colonial,Two Story
- Property subtype: Single Family Residence
Materials
- Vinyl Siding, Copper Plumbing, PEX Plumbing
- Foundation: Block
- Roof: Asphalt,Architectural,Shingle
Condition
- Resale
- Year built: 1925
Details
- Builder model: 1925
Utilities & green energy
- Electric: Circuit Breakers
- Sewer: Connected
- Water: Connected, Public
- Utilities for property: High Speed Internet Available, Sewer Connected, Water Connected
Community & neighborhood
Security
- Security features: Security System Owned
Location
- Region: Rochester
- Subdivision: Laurellon Sec A
Other
Other facts
- Listing terms: Cash,Conventional,FHA,VA Loan
Price history
| Date | Event | Price |
|---|---|---|
| 6/4/2025 | Sold | $347,908+51.3%$241/sqft |
Source: | ||
| 4/25/2025 | Pending sale | $229,900$159/sqft |
Source: | ||
| 4/16/2025 | Listed for sale | $229,9000%$159/sqft |
Source: | ||
| 9/24/2021 | Sold | $230,000+43.7%$159/sqft |
Source: | ||
| 10/4/2018 | Sold | $160,050+39.2%$111/sqft |
Source: | ||
Public tax history
| Year | Property taxes | Tax assessment |
|---|---|---|
| 2024 | -- | $251,000 |
| 2023 | -- | $251,000 +67.8% |
| 2022 | -- | $149,600 +21.5% |
Find assessor info on the county website
Neighborhood: 14609
Nearby schools
GreatSchools rating
- NAHelendale Road Primary SchoolGrades: PK-2Distance: 0.6 mi
- 5/10East Irondequoit Middle SchoolGrades: 6-8Distance: 1.4 mi
- 6/10Eastridge Senior High SchoolGrades: 9-12Distance: 2.4 mi
Schools provided by the listing agent
- District: East Irondequoit
Source: NYSAMLSs. This data may not be complete. We recommend contacting the local school district to confirm school assignments for this home.


