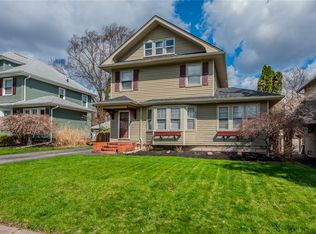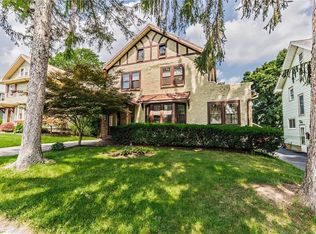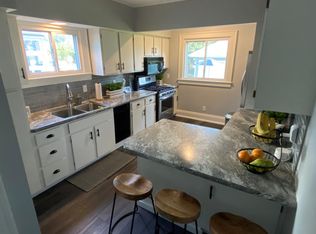GET READY FOR THIS ONE!!! RENOVATED TO PERFECTION**NEW $30,000 GOURMET KITCHEN, WHITE GLAZED CABINETRY WITH SOFT CLOSE DRAWERS, QUARTZ COUNTERTOPS, STONE BACKSPLASH, STAINLESS STEEL HIGHEND SAMSUNG APPLS, TILE FLOORING- LOOKS LIKE A KITCHEN OUT OF A $350,000 HOUSE!! UPDATED BATH WITH NEW TILE WALLS** GORGEOUS HARDWOOD FLOORING THROUGHOUT, BEAUTIFUL TRIM, LEADED GLASS, BUILTINS** ALL THE CHARM BUT UPDATED OUT OF A MAGAZINE** DINING ROOM WITH BAY WINDOW AND WINDOW SEAT, SLIDERS TO DECK AND GORGEOUS PRIVATE BACKYARD, NEW LANDSCAPING** EVERY INCH OF THE HOUSE HAS BEEN REDONE-LIGHTING, FLOORING, PAINT**SECURITY SYSTEM, FENCING,NEW WATER SUPPLY LINE TO THE STREET, NEW 200 AMP SERVICE, ROOF 2010!!RUN DON'T WALK **
This property is off market, which means it's not currently listed for sale or rent on Zillow. This may be different from what's available on other websites or public sources.


