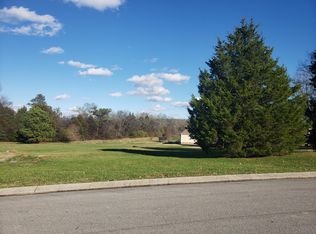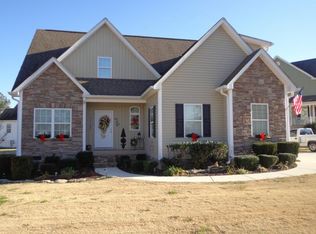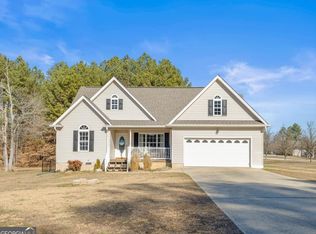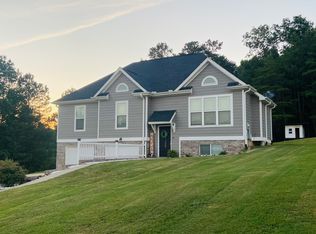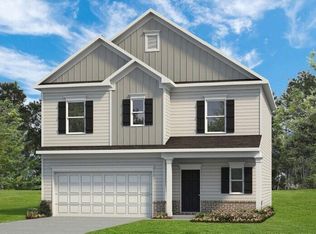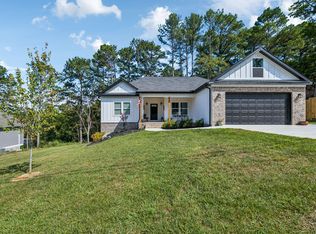**3-Bedroom Home in Prime Location**
**Perfect Location | Recent Updates | Move-In Ready**
Welcome to this beautifully maintained 3-bedroom, 2-bath home on a large, flat corner lot in a highly sought-after location.
**Key Features:**
- **Spacious Split Floor Plan:** Enjoy the privacy and convenience of a well-designed layout with 3 bedrooms and 2 baths.
- **Hardwood & Tile Flooring:** Elegant hardwood floors throughout the living areas, with durable tile in the kitchen and bathrooms.
- **Great Room with Fireplace:** Cozy up in the inviting great room featuring a charming fireplace, perfect for relaxing or entertaining.
- **Bonus Room:** Large bonus space above the garage - ideal for a home office, playroom, or additional storage.
- **2-Car Garage:** Ample space for vehicles, tools, or equipment.
- **Screened-In Porch:** Enjoy the outdoors without the bugs in your private screened-in porch.
- **Recent Updates:** Roof, HVAC system, and water heater all replaced within the last 3 years for peace of mind.
- **Large Corner Lot:** Fully flat and level, providing plenty of space for outdoor activities or expansion.
- **Access to Outdoor Recreation:** Take advantage of the nearby 9-acre lake for fishing, canoeing, and nature walks.
- **Walkable Community:** Restaurants and retail shops are just a short stroll away, easily accessible via sidewalks.
This home truly offers the best of both convenience and comfort, making it the perfect place to call home.
For sale
Price cut: $5K (1/3)
$367,400
200 Hunting Ridge Cir, Rock Spring, GA 30739
3beds
1,902sqft
Est.:
Single Family Residence
Built in 2006
0.42 Acres Lot
$-- Zestimate®
$193/sqft
$-- HOA
What's special
Spacious split floor planHardwood and tile flooringScreened-in porchLarge corner lotLarge flat corner lotBonus roomGreat room with fireplace
- 76 days |
- 410 |
- 20 |
Zillow last checked: 8 hours ago
Listing updated: January 18, 2026 at 11:39pm
Listed by:
Jennifer Catlett 423-779-7501,
Crye-Leike, REALTORS
Source: Greater Chattanooga Realtors,MLS#: 1523723
Tour with a local agent
Facts & features
Interior
Bedrooms & bathrooms
- Bedrooms: 3
- Bathrooms: 2
- Full bathrooms: 2
Primary bedroom
- Level: First
- Area: 163.92
- Dimensions: 13.66 x 12
Bedroom
- Description: Dimensions: 11'4''x
- Level: First
Bedroom
- Description: Dimensions: 11'4''x
- Level: First
Bathroom
- Level: First
- Area: 29.64
- Dimensions: 7.41 x 4
Bathroom
- Level: First
- Area: 9.5
- Dimensions: 9.5 x 1
Dining room
- Description: Dimensions: 11'7''x
- Level: First
Great room
- Description: Dimensions: 13'7''x
- Level: First
Other
- Description: Foyer: Level: First, Length: 7.00, Width: 3.50
Utility room
- Description: Laundry/Utility
- Level: First
- Area: 34.98
- Dimensions: 6 x 5.83
Heating
- Central, Electric
Cooling
- Central Air, Electric, Multi Units
Appliances
- Included: Dishwasher, Electric Water Heater, Free-Standing Electric Range, Microwave
- Laundry: Electric Dryer Hookup, Washer Hookup
Features
- Cathedral Ceiling(s), Ceiling Fan(s), Double Vanity, Entrance Foyer, High Ceilings, Open Floorplan, Pantry, Primary Downstairs, Walk-In Closet(s), Separate Shower, Tub/shower Combo, Breakfast Room, Separate Dining Room, Split Bedrooms, Whirlpool Tub
- Flooring: Hardwood
- Windows: Insulated Windows
- Basement: Crawl Space
- Number of fireplaces: 1
- Fireplace features: Gas Log, Great Room
Interior area
- Total structure area: 1,902
- Total interior livable area: 1,902 sqft
- Finished area above ground: 1,902
Property
Parking
- Total spaces: 2
- Parking features: Garage Door Opener, Off Street, Kitchen Level
- Attached garage spaces: 2
Features
- Levels: One
- Patio & porch: Covered, Deck, Patio, Porch, Porch - Screened, Porch - Covered
- Exterior features: None
Lot
- Size: 0.42 Acres
- Dimensions: 191 x 136
- Features: Corner Lot, Level, Split Possible
Details
- Parcel number: 0325 062
Construction
Type & style
- Home type: SingleFamily
- Property subtype: Single Family Residence
Materials
- Brick, Other, Vinyl Siding
- Foundation: Brick/Mortar, Concrete Perimeter
- Roof: Shingle
Condition
- New construction: No
- Year built: 2006
Utilities & green energy
- Sewer: Public Sewer
- Water: Public
- Utilities for property: Cable Available, Electricity Available, Phone Available, Sewer Connected, Underground Utilities
Community & HOA
Community
- Features: Sidewalks, Pond
- Security: Smoke Detector(s), Security System
- Subdivision: Fieldstone Farms
HOA
- Has HOA: Yes
Location
- Region: Rock Spring
Financial & listing details
- Price per square foot: $193/sqft
- Tax assessed value: $301,590
- Annual tax amount: $2,450
- Date on market: 11/10/2025
- Listing terms: Conventional,FHA,Owner May Carry,USDA Loan,VA Loan
Estimated market value
Not available
Estimated sales range
Not available
$1,940/mo
Price history
Price history
| Date | Event | Price |
|---|---|---|
| 1/3/2026 | Price change | $367,400-1.3%$193/sqft |
Source: Greater Chattanooga Realtors #1523723 Report a problem | ||
| 11/10/2025 | Listed for sale | $372,400$196/sqft |
Source: Greater Chattanooga Realtors #1523723 Report a problem | ||
| 10/31/2025 | Listing removed | $372,400$196/sqft |
Source: Greater Chattanooga Realtors #1510401 Report a problem | ||
| 8/17/2025 | Price change | $372,400-0.7%$196/sqft |
Source: Greater Chattanooga Realtors #1510401 Report a problem | ||
| 7/24/2025 | Price change | $374,900-0.7%$197/sqft |
Source: Greater Chattanooga Realtors #1510401 Report a problem | ||
Public tax history
Public tax history
| Year | Property taxes | Tax assessment |
|---|---|---|
| 2024 | $2,649 +2.7% | $120,636 +5% |
| 2023 | $2,579 +4.9% | $114,924 +14.3% |
| 2022 | $2,460 +9.4% | $100,508 +21.4% |
Find assessor info on the county website
BuyAbility℠ payment
Est. payment
$2,112/mo
Principal & interest
$1741
Property taxes
$242
Home insurance
$129
Climate risks
Neighborhood: 30739
Nearby schools
GreatSchools rating
- 5/10Saddle Ridge Elementary And Middle SchoolGrades: PK-8Distance: 0.5 mi
- 7/10Lafayette High SchoolGrades: 9-12Distance: 9.4 mi
Schools provided by the listing agent
- Elementary: Rock Spring Elementary
- Middle: LaFayette Middle
- High: LaFayette High
Source: Greater Chattanooga Realtors. This data may not be complete. We recommend contacting the local school district to confirm school assignments for this home.
