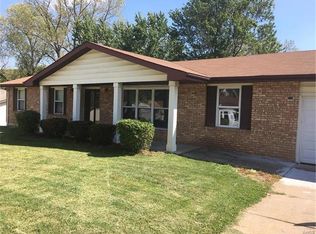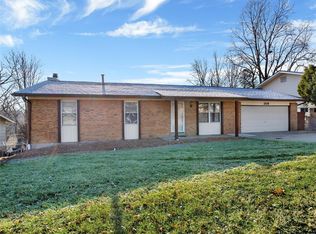Closed
Listing Provided by:
Gloria E Schonbrun 314-330-3813,
Schonbrun, REALTORS
Bought with: EXP Realty, LLC
Price Unknown
200 Hunters Rdg, Saint Charles, MO 63301
3beds
1,252sqft
Single Family Residence
Built in 1973
0.26 Acres Lot
$295,800 Zestimate®
$--/sqft
$2,055 Estimated rent
Home value
$295,800
$281,000 - $311,000
$2,055/mo
Zestimate® history
Loading...
Owner options
Explore your selling options
What's special
This thoughtfully designed home has 3 bedrooms, and 2.5 baths, providing ample space for both relaxation and functionality. The heart of the home lies in the inviting split level layout, enhancing the sense of openness and connectivity. The master suite, along with 2 additional bedrooms, offers a retreat within the home. New carpet upstairs, and new flooring in LR, DR, and FR. 2 car oversized garage with plenty of storage room! Wood burning fireplace adds ambiance to the family room. Eat in kitchen with stainless steel appliances, and newer windows, gutters, and HVAC. close to Lindenwood University! Lower level rec room that the kids will love with 2 storage rooms! All the works done, move right in to this welcoming haven!
Zillow last checked: 8 hours ago
Listing updated: April 28, 2025 at 04:53pm
Listing Provided by:
Gloria E Schonbrun 314-330-3813,
Schonbrun, REALTORS
Bought with:
Kearstin N Reasor, 2017001933
EXP Realty, LLC
Source: MARIS,MLS#: 23068959 Originating MLS: St. Louis Association of REALTORS
Originating MLS: St. Louis Association of REALTORS
Facts & features
Interior
Bedrooms & bathrooms
- Bedrooms: 3
- Bathrooms: 3
- Full bathrooms: 2
- 1/2 bathrooms: 1
Primary bedroom
- Features: Floor Covering: Carpeting, Wall Covering: Some
- Level: Upper
- Area: 187
- Dimensions: 17x11
Bedroom
- Features: Floor Covering: Carpeting, Wall Covering: Some
- Level: Upper
- Area: 132
- Dimensions: 12x11
Bedroom
- Features: Floor Covering: Carpeting, Wall Covering: Some
- Level: Main
- Area: 110
- Dimensions: 11x10
Dining room
- Features: Floor Covering: Laminate, Wall Covering: Some
- Level: Main
- Area: 99
- Dimensions: 11x9
Family room
- Features: Floor Covering: Laminate, Wall Covering: Some
- Level: Lower
- Area: 210
- Dimensions: 21x10
Kitchen
- Features: Floor Covering: Ceramic Tile, Wall Covering: Some
- Level: Main
- Area: 140
- Dimensions: 14x10
Living room
- Features: Floor Covering: Laminate, Wall Covering: Some
- Level: Main
- Area: 273
- Dimensions: 21x13
Recreation room
- Features: Floor Covering: Other
- Level: Lower
- Area: 364
- Dimensions: 26x14
Heating
- Forced Air, Natural Gas
Cooling
- Attic Fan, Central Air, Electric
Appliances
- Included: Dishwasher, Disposal, Electric Cooktop, Microwave, Electric Range, Electric Oven, Refrigerator, Gas Water Heater
Features
- Eat-in Kitchen, Shower, Dining/Living Room Combo
- Flooring: Carpet
- Doors: Panel Door(s), Storm Door(s)
- Windows: Insulated Windows, Window Treatments
- Basement: Partially Finished,Sump Pump,Storage Space
- Number of fireplaces: 1
- Fireplace features: Family Room, Recreation Room, Wood Burning
Interior area
- Total structure area: 1,252
- Total interior livable area: 1,252 sqft
- Finished area above ground: 1,252
Property
Parking
- Total spaces: 2
- Parking features: Attached, Basement, Garage, Garage Door Opener, Oversized, Storage, Workshop in Garage
- Attached garage spaces: 2
Features
- Levels: One and One Half
- Patio & porch: Patio
Lot
- Size: 0.26 Acres
- Dimensions: 89 x 96
- Features: Corner Lot
Details
- Additional structures: Equipment Shed
- Parcel number: 600054507000376.0000000
- Special conditions: Standard
Construction
Type & style
- Home type: SingleFamily
- Architectural style: Other,Traditional
- Property subtype: Single Family Residence
Materials
- Brick Veneer, Vinyl Siding
Condition
- Year built: 1973
Utilities & green energy
- Sewer: Public Sewer
- Water: Public
Community & neighborhood
Security
- Security features: Smoke Detector(s)
Location
- Region: Saint Charles
- Subdivision: Huntmoor Estate #3
Other
Other facts
- Listing terms: Cash,Conventional,FHA,VA Loan
- Ownership: Private
- Road surface type: Concrete
Price history
| Date | Event | Price |
|---|---|---|
| 1/11/2024 | Sold | -- |
Source: | ||
| 11/22/2023 | Pending sale | $275,900$220/sqft |
Source: | ||
| 11/19/2023 | Listed for sale | $275,900+15.4%$220/sqft |
Source: | ||
| 7/1/2022 | Sold | -- |
Source: | ||
| 5/31/2022 | Pending sale | $239,000$191/sqft |
Source: | ||
Public tax history
| Year | Property taxes | Tax assessment |
|---|---|---|
| 2024 | $2,833 -4.6% | $44,071 |
| 2023 | $2,970 +25% | $44,071 +27.8% |
| 2022 | $2,376 | $34,474 |
Find assessor info on the county website
Neighborhood: 63301
Nearby schools
GreatSchools rating
- 8/10George M. Null Elementary SchoolGrades: K-4Distance: 0.5 mi
- 8/10Hardin Middle SchoolGrades: 7-8Distance: 1.2 mi
- 6/10St. Charles High SchoolGrades: 9-12Distance: 1.6 mi
Schools provided by the listing agent
- Middle: Jefferson / Hardin
- High: St. Charles High
Source: MARIS. This data may not be complete. We recommend contacting the local school district to confirm school assignments for this home.
Get a cash offer in 3 minutes
Find out how much your home could sell for in as little as 3 minutes with a no-obligation cash offer.
Estimated market value
$295,800
Get a cash offer in 3 minutes
Find out how much your home could sell for in as little as 3 minutes with a no-obligation cash offer.
Estimated market value
$295,800

