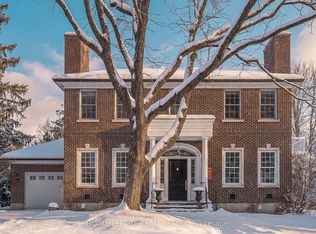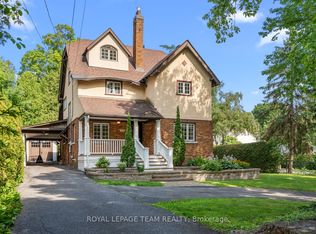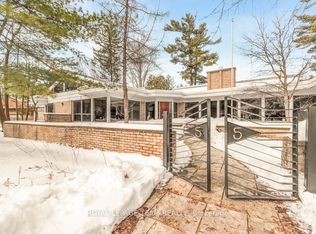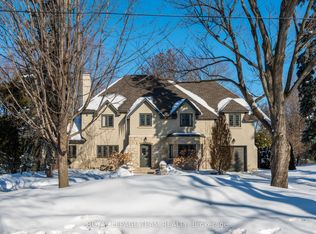This beautifully renovated 4-bedroom house in sought-after Rockcliffe Park, is just steps from Ottawa's top schools. The bright main floor features a comfortable living room with gas fireplace, dining room open to a dream kitchen with an Aga range and generous island, plus a convenient mudroom/pantry entrance from the carport. Delightful sunroom leads to the deck and garden beyond. Upstairs, the spacious primary bedroom includes a full 4-piece ensuite with extensive built-in storage, while three additional bedrooms and a family bathroom complete the second floor. The primary and one other bedroom enjoy access to the upper deck. The finished lower level offers a large recreation room, versatile family room with fireplace and Murphy bed for guests, laundry facilities, 3-piece bathroom, and good storage. The property includes a covered carport with EV charger, additional driveway parking, fenced garden, and recently landscaped front garden with irrigation system. Generous storage is available in the attic and under the sunroom from the garden. This impeccably maintained house offers easy family living in one of Ottawa's most desirable neighbourhoods. Deck photos have been virtually staged.
This property is off market, which means it's not currently listed for sale or rent on Zillow. This may be different from what's available on other websites or public sources.



