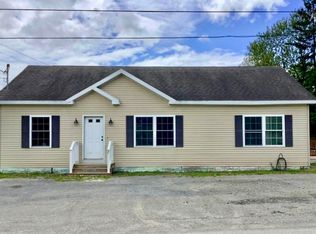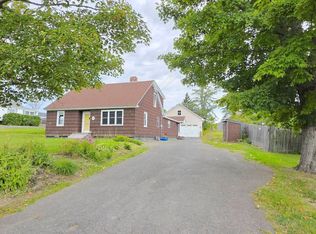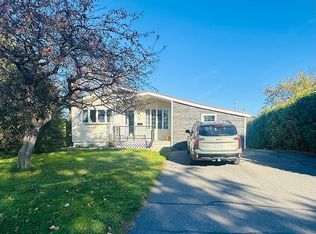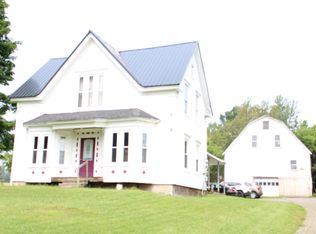Looking for a large home to fit all of your needs? You found it! This 4 bed 3 bath 1859 Victorian farmhouse has everything you need. The enclosed porch style mud room has plenty of room for your coats, boots, hats and shoes as well as your sporting goods and gear. From here you enter the kitchen area. This area includes the large country kitchen with attached pantry (providing plenty of extra storage), a convenient half bath and direct access to the back deck - perfect for grilling and chilling. The kitchen itself features a gas cook stove, dishwasher, refrigerator and a pass thru window into the dining room. The dining room lends itself to both family meals and more formal dinners with its chandelier, white wainscotting and hardwood floors. The great room or living room is a large L-shaped room with plenty of space for 2 seating areas: plenty of room for a TV/Gaming area as well as a great reading area complete with working wood fireplace. Hidden in the ''L'' of the room behind the fireplace is the Library. Complete with both floor to ceiling book case and plenty of light for office work, this space is perfect for those who work at home and want to keep their work and home spaces separate and private.
The second floor features 4 nice sized bedrooms as well as 1.5 bathrooms. From the living room you ascend the front stairway are a met with a cozy reading/music space with views to the west. 3 of the 4 bedrooms are accessed from this area. The first 2 open directly from this space and feature large windows, plenty of natural light and have spacious closets. A central hallway leads to the full bath/laundry room and a nice sized linen closet. Unless you've previously lived in a home with the laundry room on the sleeping floor, you can't imagine the convenience - no more schlepping baskets of clothes up and down stairs! You'll wonder why every home isn't set up this way!
Active
$225,000
200 Houlton Road, Presque Isle, ME 04769
4beds
2,674sqft
Est.:
Single Family Residence
Built in 1859
1.3 Acres Lot
$-- Zestimate®
$84/sqft
$-- HOA
What's special
Working wood fireplaceNatural lightGas cook stoveAttached pantryBack deckHardwood floorsPass thru window
- 304 days |
- 4,131 |
- 208 |
Zillow last checked: 8 hours ago
Listing updated: October 06, 2025 at 04:21am
Listed by:
United Country Lifestyle Properties of Maine 207-794-6164
Source: Maine Listings,MLS#: 1618765
Tour with a local agent
Facts & features
Interior
Bedrooms & bathrooms
- Bedrooms: 4
- Bathrooms: 3
- Full bathrooms: 1
- 1/2 bathrooms: 2
Bedroom 1
- Features: Closet
- Level: Second
Bedroom 2
- Features: Closet
- Level: Second
Bedroom 3
- Features: Closet
- Level: Second
Dining room
- Level: First
Great room
- Features: Wood Burning Fireplace
- Level: First
Kitchen
- Features: Eat-in Kitchen, Pantry
- Level: First
Library
- Features: Built-in Features
- Level: First
Other
- Level: First
Sunroom
- Features: Three-Season, Unheated
- Level: First
Heating
- Baseboard, Hot Water, Radiator
Cooling
- None
Appliances
- Included: Dishwasher, Dryer, Gas Range, Refrigerator, Washer
Features
- Attic, Bathtub, Pantry, Shower
- Flooring: Vinyl, Wood
- Basement: Bulkhead,Interior Entry,Full,Unfinished
- Number of fireplaces: 1
Interior area
- Total structure area: 2,674
- Total interior livable area: 2,674 sqft
- Finished area above ground: 2,674
- Finished area below ground: 0
Property
Parking
- Total spaces: 1
- Parking features: Gravel, 5 - 10 Spaces, On Site, Detached
- Garage spaces: 1
Features
- Patio & porch: Deck, Patio
- Has view: Yes
- View description: Fields, Mountain(s), Scenic, Trees/Woods
Lot
- Size: 1.3 Acres
- Features: Near Town, Rural, Level, Open Lot, Wooded
Details
- Parcel number: PREEM005B343L200
- Zoning: Agriculture/Res
- Other equipment: Cable, DSL
Construction
Type & style
- Home type: SingleFamily
- Architectural style: Farmhouse,Victorian
- Property subtype: Single Family Residence
Materials
- Wood Frame, Vinyl Siding
- Roof: Metal
Condition
- Year built: 1859
Utilities & green energy
- Electric: Circuit Breakers
- Sewer: Other
- Water: Private, Well
Green energy
- Energy efficient items: Ceiling Fans
Community & HOA
Location
- Region: Presque Isle
Financial & listing details
- Price per square foot: $84/sqft
- Tax assessed value: $205,400
- Annual tax amount: $4,375
- Date on market: 4/11/2025
- Road surface type: Paved
Estimated market value
Not available
Estimated sales range
Not available
$2,506/mo
Price history
Price history
| Date | Event | Price |
|---|---|---|
| 9/18/2025 | Listed for sale | $225,000$84/sqft |
Source: | ||
| 9/10/2025 | Contingent | $225,000$84/sqft |
Source: | ||
| 8/18/2025 | Price change | $225,000-10%$84/sqft |
Source: | ||
| 4/11/2025 | Listed for sale | $249,900+16.8%$93/sqft |
Source: | ||
| 3/28/2023 | Sold | $214,000-2.7%$80/sqft |
Source: | ||
Public tax history
Public tax history
| Year | Property taxes | Tax assessment |
|---|---|---|
| 2024 | $4,375 +25.1% | $205,400 +32.7% |
| 2023 | $3,498 +41.7% | $154,800 +49% |
| 2022 | $2,468 | $103,900 +4.6% |
Find assessor info on the county website
BuyAbility℠ payment
Est. payment
$1,161/mo
Principal & interest
$872
Property taxes
$210
Home insurance
$79
Climate risks
Neighborhood: 04769
Nearby schools
GreatSchools rating
- NAPine Street Elementary SchoolGrades: PK-2Distance: 2.5 mi
- 7/10Presque Isle Middle SchoolGrades: 6-8Distance: 4.8 mi
- 6/10Presque Isle High SchoolGrades: 9-12Distance: 3.4 mi
- Loading
- Loading




