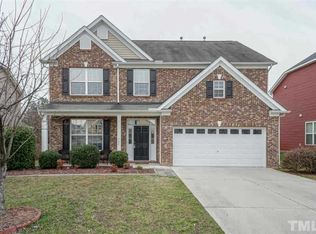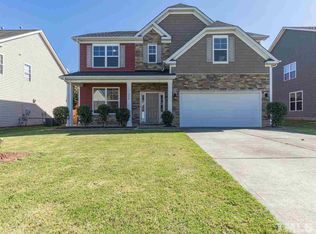BEAVER DAM STUNNER!: Resolved to move to a pristine 2,400+ sf, gorgeously maintained, original-owner property this year? If yes, then this beauty is perfect for you! Your new home is situated on a beautifully landscaped lot with fenced-in back yard, 4 BRs, an office, and gobs of space to stretch out in. Enjoy coffee on the screened-in porch or chill-out in the comfy loft. Close to retail, entertainment, and easy access to all points of the Triangle. Check off some of your 2018 resolution boxes w/this one!
This property is off market, which means it's not currently listed for sale or rent on Zillow. This may be different from what's available on other websites or public sources.

