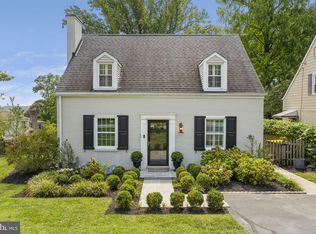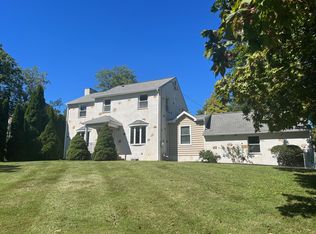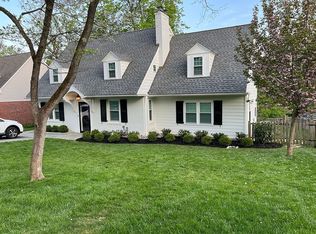Welcome to 200 Homestead Road, a rock solid, wonderfully updated home set in a fabulous location in beautiful Wayne. The very special home offers terrific updates throughout and is a rare opportunity to own a Main Line property in move-in condition. The four terrific living levels are set on a nice lot offering tremendous privacy while simultaneously being close to all that the Main Line has to offer. The main level features a formal entrance foyer opening to the deep formal living and dining rooms. The gourmet kitchen features raised panel and display cabinetry, a wine rack, a Viking gas range and oven, a stainless steel Sub-Zero refrigerator, stainless steel dishwasher, microwave and second oven, Corian counter tops and a dining area with volume ceiling and built-in seating. The upper level is home to the master suite with fully tiled master bathroom. Two additional bedrooms are serviced by a full hall bathroom and a powder room. The first lower level offers a spacious fourth bedroom and access to the side patio plus a powder room. The second lower level is a fantastic family room highlighted by a solid stone wall with wood burning fireplace and a doorway to the rear paver patio overlooking the yard. Mature plantings and terrific lawn areas provide a great environment for outdoor entertaining and fun. Gleaming hardwood floors, tremendous storage and closet space, a nice sized laundry room, direct access to the two car garage, Anderson windows throughout (three high end Weather Shield windows in the kitchen), top notch 2010 Weil-McLain Ultra gas fired boiler and separate Weil-McLain Aqua Plus water heater, interior and exterior stone walls, ceiling fans, recessed lighting, arched doorways and so much more all combine to create a wonderful place to call home. Stucco section of home is over solid masonry. 4th bedroom is located on the first lower level of the home.. This is a very rare opportunity to own a nicely updated home in perfect move in condition in a coveted Main Line location. Enjoy block parties, the Fourth of July parade and a true sense of community. Located close to major corporate centers, shops and just a short stroll to the Strafford train station. All this PLUS the top ranked Tredyffrin-Easttown School District. Your search is over. Welcome home!
This property is off market, which means it's not currently listed for sale or rent on Zillow. This may be different from what's available on other websites or public sources.


