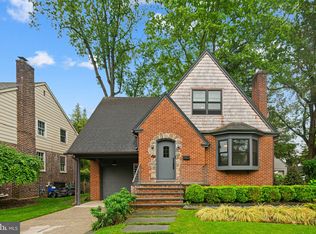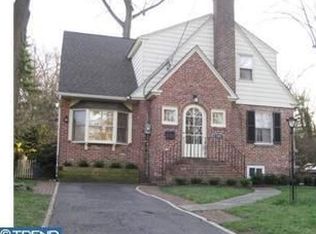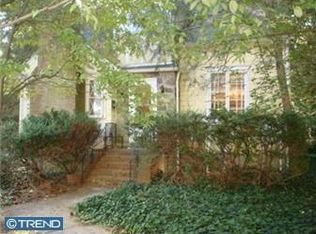Sold for $925,200 on 05/15/25
$925,200
200 Homestead Ave, Haddonfield, NJ 08033
3beds
1,917sqft
Single Family Residence
Built in 1941
10,454.4 Square Feet Lot
$968,000 Zestimate®
$483/sqft
$4,070 Estimated rent
Home value
$968,000
$852,000 - $1.10M
$4,070/mo
Zestimate® history
Loading...
Owner options
Explore your selling options
What's special
Absolutely beautiful home located in the Elizabeth Haddon section of Haddonfield! This home boasts 3 bedrooms, one and a half baths, hardwood flooring along with a gorgeous updated kitchen with quartz countertops, custom range hood, stainless appliances , dining area, living room with gas fire place and a family room that could also be used for an office space or exercise room as well. The finished basement has been waterproofed with battery back up and boasts plenty of extra space with a cozy sitting area, bar seating, along with a beverage center complete with quartz counter tops, beverage refrigerator and open shelving. In addition to this stunning home, there is a large deck off the back of the house with a covered awning and a great sized yard. Just a few blocks from the Blue Ribbon Award Winning Lizzy Haddon Elementary school with playgrounds and open fields. Short distance to downtown Haddonfield, Patco train to Philadelphia, restaurants and shops.
Zillow last checked: 8 hours ago
Listing updated: May 19, 2025 at 11:06am
Listed by:
Barbara Quinn 609-500-1922,
Lisa Wolschina & Associates, Inc.,
Co-Listing Agent: Jeanne "lisa" Wolschina 856-261-5202,
Lisa Wolschina & Associates, Inc.
Bought with:
Lisa Clarke, 1003864
Lisa Wolschina & Associates, Inc.
Jeanne Wolschina, 0345954
Lisa Wolschina & Associates, Inc.
Source: Bright MLS,MLS#: NJCD2088602
Facts & features
Interior
Bedrooms & bathrooms
- Bedrooms: 3
- Bathrooms: 2
- Full bathrooms: 1
- 1/2 bathrooms: 1
- Main level bathrooms: 1
Primary bedroom
- Level: Upper
- Area: 247 Square Feet
- Dimensions: 19 X 13
Primary bedroom
- Level: Unspecified
Bedroom 1
- Level: Upper
- Area: 154 Square Feet
- Dimensions: 14 X 11
Bedroom 2
- Level: Upper
- Area: 180 Square Feet
- Dimensions: 17 X 10
Dining room
- Level: Main
- Area: 110 Square Feet
- Dimensions: 12 X 10
Family room
- Level: Main
- Dimensions: 19 X 10
Kitchen
- Level: Main
- Area: 200 Square Feet
- Dimensions: 10 X 10
Living room
- Level: Main
- Area: 247 Square Feet
- Dimensions: 21 X 13
Recreation room
- Level: Lower
- Area: 378 Square Feet
- Dimensions: 21 x 18
Heating
- Radiator, Natural Gas
Cooling
- Central Air, Natural Gas
Appliances
- Included: Range Hood, Washer, Dryer, Dishwasher, Disposal, Gas Water Heater
- Laundry: In Basement
Features
- Eat-in Kitchen, Bathroom - Tub Shower, Crown Molding, Dining Area, Recessed Lighting
- Flooring: Wood
- Basement: Full,Finished
- Number of fireplaces: 1
- Fireplace features: Insert, Gas/Propane
Interior area
- Total structure area: 1,917
- Total interior livable area: 1,917 sqft
- Finished area above ground: 1,539
- Finished area below ground: 378
Property
Parking
- Total spaces: 2
- Parking features: Driveway
- Uncovered spaces: 2
Accessibility
- Accessibility features: None
Features
- Levels: Two
- Stories: 2
- Patio & porch: Deck
- Exterior features: Lighting, Sidewalks, Street Lights
- Pool features: None
- Fencing: Other
Lot
- Size: 10,454 sqft
- Dimensions: 75.00 x 0.00
- Features: Level, Rear Yard
Details
- Additional structures: Above Grade, Below Grade
- Parcel number: 1700091 0500004 16
- Zoning: RESIDENTIAL
- Special conditions: Standard
Construction
Type & style
- Home type: SingleFamily
- Architectural style: Colonial
- Property subtype: Single Family Residence
Materials
- Brick
- Foundation: Block
- Roof: Architectural Shingle
Condition
- Excellent
- New construction: No
- Year built: 1941
- Major remodel year: 2015
Utilities & green energy
- Sewer: Public Sewer
- Water: Public
- Utilities for property: Cable Connected
Community & neighborhood
Location
- Region: Haddonfield
- Subdivision: Elizabeth Haddon
- Municipality: HADDONFIELD BORO
Other
Other facts
- Listing agreement: Exclusive Right To Sell
- Ownership: Fee Simple
Price history
| Date | Event | Price |
|---|---|---|
| 5/15/2025 | Sold | $925,200+15.8%$483/sqft |
Source: | ||
| 3/28/2025 | Pending sale | $799,000$417/sqft |
Source: | ||
| 3/25/2025 | Contingent | $799,000$417/sqft |
Source: | ||
| 3/20/2025 | Listed for sale | $799,000+128.3%$417/sqft |
Source: | ||
| 1/3/2013 | Sold | $350,000+0%$183/sqft |
Source: Public Record | ||
Public tax history
| Year | Property taxes | Tax assessment |
|---|---|---|
| 2025 | $13,780 | $426,500 |
| 2024 | $13,780 +1.3% | $426,500 |
| 2023 | $13,597 +0.8% | $426,500 |
Find assessor info on the county website
Neighborhood: 08033
Nearby schools
GreatSchools rating
- 9/10Elizabeth Haddon Elementary SchoolGrades: PK-5Distance: 0.2 mi
- 7/10Haddonfield Middle SchoolGrades: 6-8Distance: 0.8 mi
- 8/10Haddonfield Memorial High SchoolGrades: 9-12Distance: 1.3 mi
Schools provided by the listing agent
- District: Haddonfield Borough Public Schools
Source: Bright MLS. This data may not be complete. We recommend contacting the local school district to confirm school assignments for this home.

Get pre-qualified for a loan
At Zillow Home Loans, we can pre-qualify you in as little as 5 minutes with no impact to your credit score.An equal housing lender. NMLS #10287.
Sell for more on Zillow
Get a free Zillow Showcase℠ listing and you could sell for .
$968,000
2% more+ $19,360
With Zillow Showcase(estimated)
$987,360

