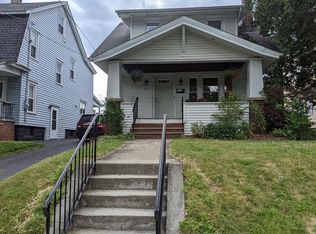Closed
$190,000
200 Homecroft Rd, Syracuse, NY 13206
4beds
2,264sqft
Single Family Residence
Built in 1930
7,949.7 Square Feet Lot
$266,500 Zestimate®
$84/sqft
$2,279 Estimated rent
Home value
$266,500
$245,000 - $290,000
$2,279/mo
Zestimate® history
Loading...
Owner options
Explore your selling options
What's special
Welcome to 200 Homecroft Rd, a stunning residence nestled in the heart of Eastwood, Syracuse. Ideally situated, this property offers proximity to the vibrant James St business district, providing convenient access to local amenities. Immerse yourself in the charm of this home, adorned with exquisite trim, crown moldings, hardwood floors and 10-foot ceilings that add an elegant touch to every room. Step into the updated kitchen, boasting granite countertops and modern stainless steel appliances, creating a perfect culinary haven. The expansive living room is highlighted by a wood-burning fireplace, providing a cozy and inviting atmosphere for gatherings. The large dining room easily accommodates ten, making it an ideal space for entertaining guests or enjoying family meals. Venture upstairs to discover four bedrooms and a full bathroom, offering comfortable and spacious living quarters. The first floor conveniently features a powder room and a laundry area for added convenience. The home also boasts a large walk-up attic, providing ample storage space, and a full basement, allowing for additional potential. Embrace a lifestyle of comfort and style in this Eastwood gem.
Zillow last checked: 8 hours ago
Listing updated: March 13, 2024 at 08:16am
Listed by:
Ben Gray 315-726-3537,
eXp Realty
Bought with:
Samantha Rotolo, 10401351962
eXp Realty
Source: NYSAMLSs,MLS#: S1516080 Originating MLS: Syracuse
Originating MLS: Syracuse
Facts & features
Interior
Bedrooms & bathrooms
- Bedrooms: 4
- Bathrooms: 2
- Full bathrooms: 1
- 1/2 bathrooms: 1
- Main level bathrooms: 1
Heating
- Gas, Hot Water
Appliances
- Included: Dishwasher, Gas Oven, Gas Range, Gas Water Heater, Microwave, Refrigerator
- Laundry: Main Level
Features
- Separate/Formal Dining Room, Entrance Foyer, Eat-in Kitchen, Separate/Formal Living Room
- Flooring: Carpet, Hardwood, Tile, Varies
- Basement: Full
- Number of fireplaces: 1
Interior area
- Total structure area: 2,264
- Total interior livable area: 2,264 sqft
Property
Parking
- Total spaces: 2
- Parking features: Detached, Garage
- Garage spaces: 2
Features
- Levels: Two
- Stories: 2
- Patio & porch: Enclosed, Porch
- Exterior features: Blacktop Driveway
Lot
- Size: 7,949 sqft
- Dimensions: 50 x 159
- Features: Residential Lot
Details
- Parcel number: 31150002400000270010000000
- Special conditions: Standard
Construction
Type & style
- Home type: SingleFamily
- Architectural style: Historic/Antique
- Property subtype: Single Family Residence
Materials
- Aluminum Siding, Steel Siding
- Foundation: Block
Condition
- Resale
- Year built: 1930
Utilities & green energy
- Sewer: Connected
- Water: Connected, Public
- Utilities for property: Sewer Connected, Water Connected
Community & neighborhood
Location
- Region: Syracuse
Other
Other facts
- Listing terms: Cash,Conventional,Rehab Financing
Price history
| Date | Event | Price |
|---|---|---|
| 3/11/2024 | Sold | $190,000-2.6%$84/sqft |
Source: | ||
| 3/5/2024 | Pending sale | $195,000$86/sqft |
Source: | ||
| 1/25/2024 | Contingent | $195,000$86/sqft |
Source: | ||
| 1/19/2024 | Listed for sale | $195,000$86/sqft |
Source: | ||
| 1/15/2024 | Contingent | $195,000$86/sqft |
Source: | ||
Public tax history
| Year | Property taxes | Tax assessment |
|---|---|---|
| 2024 | -- | $106,000 |
| 2023 | -- | $106,000 |
| 2022 | -- | $106,000 +22.1% |
Find assessor info on the county website
Neighborhood: Eastwood
Nearby schools
GreatSchools rating
- 4/10Huntington K 8 SchoolGrades: PK-8Distance: 0.6 mi
- 2/10Henninger High SchoolGrades: 9-12Distance: 1 mi
Schools provided by the listing agent
- District: Syracuse
Source: NYSAMLSs. This data may not be complete. We recommend contacting the local school district to confirm school assignments for this home.
