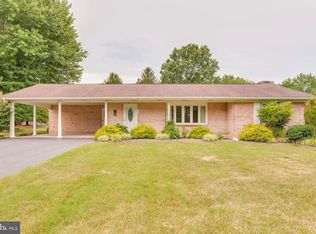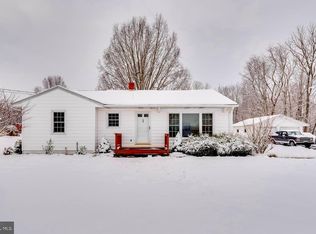Classic Sears, Roebuck & Co. model redwood home with family room addition features original hardwood floors (refinished), arched doorways, plus remodeled kitchen & bath. Well maintained - new windows, newer heat pump, appliances & more. Two car garage + shed and basement offer endless possibilities. Great location with plenty of privacy - adjoining lot also conveys for a total of 2.25 level acres!
This property is off market, which means it's not currently listed for sale or rent on Zillow. This may be different from what's available on other websites or public sources.


