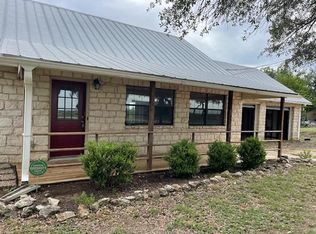Sold on 07/24/25
Street View
Price Unknown
200 Hilltop Dr, Dripping Springs, TX 78620
4beds
2baths
2,030sqft
SingleFamily
Built in 1994
1 Acres Lot
$740,700 Zestimate®
$--/sqft
$2,913 Estimated rent
Home value
$740,700
$681,000 - $807,000
$2,913/mo
Zestimate® history
Loading...
Owner options
Explore your selling options
What's special
This home is situated on 2 acres with awesome views. Very large metal barn/workshop/storage/garage that tenant will have access to. Perfect for RV, Boat, etc. This is NOT a Manufactured home. It is a site built pier & beam home.
Facts & features
Interior
Bedrooms & bathrooms
- Bedrooms: 4
- Bathrooms: 2
Heating
- Other
Cooling
- Central
Interior area
- Total interior livable area: 2,030 sqft
Property
Features
- Exterior features: Other
- Has spa: Yes
Lot
- Size: 1 Acres
Details
- Parcel number: 1140400000018004
Construction
Type & style
- Home type: SingleFamily
Materials
- Other
- Foundation: Piers
- Roof: Composition
Condition
- Year built: 1994
Community & neighborhood
Location
- Region: Dripping Springs
HOA & financial
HOA
- Has HOA: Yes
- HOA fee: $2 monthly
Price history
| Date | Event | Price |
|---|---|---|
| 7/24/2025 | Sold | -- |
Source: Agent Provided | ||
| 7/10/2025 | Contingent | $765,000$377/sqft |
Source: | ||
| 6/27/2025 | Price change | $765,000-3.8%$377/sqft |
Source: | ||
| 5/13/2025 | Price change | $795,000-0.6%$392/sqft |
Source: | ||
| 4/24/2025 | Listing removed | $3,850$2/sqft |
Source: Unlock MLS #5933603 | ||
Public tax history
| Year | Property taxes | Tax assessment |
|---|---|---|
| 2025 | -- | $581,500 -5.4% |
| 2024 | $8,447 -14% | $615,000 -5.4% |
| 2023 | $9,817 +101.2% | $650,150 +64.6% |
Find assessor info on the county website
Neighborhood: 78620
Nearby schools
GreatSchools rating
- 8/10Dripping Springs Elementary SchoolGrades: PK-5Distance: 1 mi
- 7/10Dripping Springs Middle SchoolGrades: 6-8Distance: 1.3 mi
- 7/10Dripping Springs High SchoolGrades: 9-12Distance: 0.9 mi
Schools provided by the listing agent
- High: Dripping Springs
- District: Dripping Springs ISD
Source: The MLS. This data may not be complete. We recommend contacting the local school district to confirm school assignments for this home.
Get a cash offer in 3 minutes
Find out how much your home could sell for in as little as 3 minutes with a no-obligation cash offer.
Estimated market value
$740,700
Get a cash offer in 3 minutes
Find out how much your home could sell for in as little as 3 minutes with a no-obligation cash offer.
Estimated market value
$740,700
