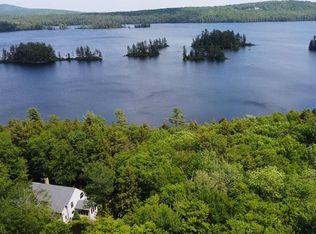10 acre 200’ waterfront Timberpeg post and beam home with attached two car Timberpeg garage with storage above. Massive brick chimney with fireplace and two wood stoves. Extensive decks, waterside screen room, and stationary dock system. Adjacent buildable 200’ waterfront 10 acre lot separately available for protection or family compound.
This property is off market, which means it's not currently listed for sale or rent on Zillow. This may be different from what's available on other websites or public sources.
