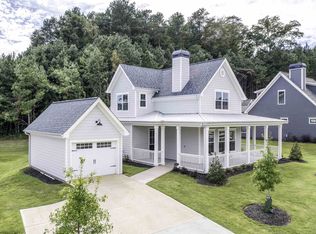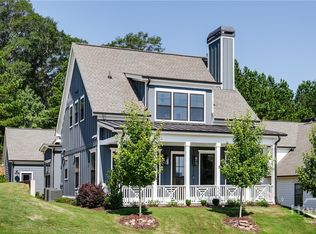Sold for $865,000 on 05/28/25
$865,000
200 Highpointe Lane, Athens, GA 30606
4beds
--sqft
Single Family Residence
Built in 2023
6,969.6 Square Feet Lot
$996,000 Zestimate®
$--/sqft
$4,596 Estimated rent
Home value
$996,000
$906,000 - $1.11M
$4,596/mo
Zestimate® history
Loading...
Owner options
Explore your selling options
What's special
Welcome to the Shuttleworth floor plan at Glenview - a charming 20th century cottage-style home designed for both daily living and entertaining. Step into the formal foyer, setting the tone for this thoughtfully crafted residence. The living room features a gas fireplace and an open layout that seamlessly connects to the entertaining-friendly kitchen. The large center island features counter seating and an adjacent breakfast area. A spacious laundry room with shelving and counters adds practicality to this beautiful home. Enter the living room through a large, cased opening that flows into a bright sunroom, offering picturesque views of the backyard. The main floor is home to the owner’s suite, tucked away for privacy. Upstairs discover two more full suites separated by a large living area flooded with light through the transom windows. Enjoy the covered porch for morning coffee or greeting neighbors. Experience the perfect blend of timeless charm and modern sophistication at Glenview. The fully, finished basement features another bedroom and full bathroom, along with a flexible living room space and additional storage. A two-car garage, microwave drawer, KitchenAid fridge, custom cabinetry, and millwork showcase the home's attention to detail.
Zillow last checked: 8 hours ago
Listing updated: July 10, 2025 at 11:58am
Listed by:
Gena Knox 706-224-1365,
REAL Broker, LLC
Bought with:
Gena Knox, 392457
REAL Broker, LLC
Source: Hive MLS,MLS#: CM1025805 Originating MLS: Athens Area Association of REALTORS
Originating MLS: Athens Area Association of REALTORS
Facts & features
Interior
Bedrooms & bathrooms
- Bedrooms: 4
- Bathrooms: 5
- Full bathrooms: 4
- 1/2 bathrooms: 1
- Main level bathrooms: 2
- Main level bedrooms: 1
Bedroom 1
- Level: Lower
- Dimensions: 0 x 0
Bedroom 1
- Level: Upper
- Dimensions: 0 x 0
Bedroom 1
- Level: Main
- Dimensions: 0 x 0
Bedroom 2
- Level: Upper
- Dimensions: 0 x 0
Bathroom 1
- Level: Lower
- Dimensions: 0 x 0
Bathroom 1
- Level: Upper
- Dimensions: 0 x 0
Bathroom 1
- Level: Main
- Dimensions: 0 x 0
Bathroom 2
- Level: Upper
- Dimensions: 0 x 0
Bathroom 2
- Level: Main
- Dimensions: 0 x 0
Heating
- Central
Cooling
- Central Air, Electric
Appliances
- Included: Dishwasher, Freezer, Disposal, Microwave, Range, Refrigerator
Features
- Ceiling Fan(s), Cathedral Ceiling(s), Kitchen Island, Pantry, Vaulted Ceiling(s)
- Flooring: Wood
- Basement: Bathroom,Full,Partially Finished
- Number of fireplaces: 1
Property
Parking
- Total spaces: 2
- Parking features: Detached, Off Street
- Garage spaces: 2
Features
- Patio & porch: Deck
- Exterior features: Deck
Lot
- Size: 6,969 sqft
- Features: Sloped
- Topography: Sloping
Details
- Parcel number: 132D2 H007
Construction
Type & style
- Home type: SingleFamily
- Property subtype: Single Family Residence
Condition
- Year built: 2023
Details
- Warranty included: Yes
Utilities & green energy
- Sewer: Public Sewer
- Water: Public
Community & neighborhood
Community
- Community features: Street Lights, Sidewalks
Location
- Region: Athens
- Subdivision: Glenview
HOA & financial
HOA
- Has HOA: Yes
- HOA fee: $252 monthly
Other
Other facts
- Listing agreement: Exclusive Agency
Price history
| Date | Event | Price |
|---|---|---|
| 5/28/2025 | Sold | $865,000-3.8% |
Source: | ||
| 5/15/2025 | Pending sale | $899,000 |
Source: | ||
| 5/15/2025 | Price change | $899,000-3.2% |
Source: Hive MLS #1025805 | ||
| 12/15/2024 | Listed for sale | $929,000 |
Source: Hive MLS #1022810 | ||
| 11/10/2024 | Listing removed | $929,000 |
Source: Hive MLS #1012177 | ||
Public tax history
| Year | Property taxes | Tax assessment |
|---|---|---|
| 2024 | $12,189 +317.3% | $390,038 +317.3% |
| 2023 | $2,921 | $93,462 |
Find assessor info on the county website
Neighborhood: 30606
Nearby schools
GreatSchools rating
- 6/10Timothy Elementary SchoolGrades: PK-5Distance: 3.2 mi
- 7/10Clarke Middle SchoolGrades: 6-8Distance: 1.8 mi
- 6/10Clarke Central High SchoolGrades: 9-12Distance: 2.2 mi
Schools provided by the listing agent
- Elementary: Timothy Road Elementary
- Middle: Clarke Middle
- High: Clarke Central
Source: Hive MLS. This data may not be complete. We recommend contacting the local school district to confirm school assignments for this home.

Get pre-qualified for a loan
At Zillow Home Loans, we can pre-qualify you in as little as 5 minutes with no impact to your credit score.An equal housing lender. NMLS #10287.
Sell for more on Zillow
Get a free Zillow Showcase℠ listing and you could sell for .
$996,000
2% more+ $19,920
With Zillow Showcase(estimated)
$1,015,920
