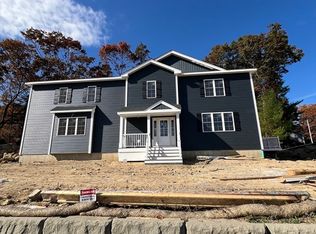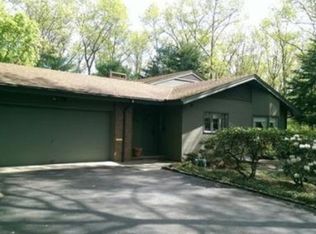Sold for $450,000
$450,000
200 Highcrest Rd, Fall River, MA 02720
4beds
3,348sqft
Single Family Residence
Built in 1955
0.8 Acres Lot
$815,400 Zestimate®
$134/sqft
$4,416 Estimated rent
Home value
$815,400
$750,000 - $881,000
$4,416/mo
Zestimate® history
Loading...
Owner options
Explore your selling options
What's special
Gracious, colonial-style home nestled in Fall River's popular Highlands neighborhood. The heart of this home is its expansive kitchen, featuring abundant cabinetry and a spacious dining area. The family room is a highlight, with handsome fireplace, woodwork, built-in bookshelves and window seats. The living room is filled with light from classic 12 over 12 windows and features an inviting fireplace. The dining room offers a beautiful hearth and leads to a screened porch overlooking the backyard. A pretty foyer double coat closets, elegant staircase and powder room leads to 2nd floor. The primary suite has a full bath and double closets. 3 additional bedrooms are served by another full bath. Bonus room over the garage. Everyday convenience with first floor mudroom and laundry. The vast basement has ample space for a workshop, playroom, crafting, storage, etc. 2-car garage. Awaiting your updates, this beloved home welcomes you with its blend of elegance, comfort and tradition.
Zillow last checked: 8 hours ago
Listing updated: December 12, 2024 at 01:15pm
Listed by:
Susan Kostas 401-487-4781,
Mott & Chace Sotheby's Intl.
Bought with:
Non-Mls Member
Non-Mls Member
Source: StateWide MLS RI,MLS#: 1365971
Facts & features
Interior
Bedrooms & bathrooms
- Bedrooms: 4
- Bathrooms: 4
- Full bathrooms: 2
- 1/2 bathrooms: 2
Bathroom
- Features: Bath w Tub, Bath w Shower Stall, Bath w Tub & Shower
Heating
- Natural Gas, Steam
Cooling
- Window Unit(s)
Appliances
- Included: Gas Water Heater, Dishwasher, Dryer, Oven/Range, Refrigerator, Washer
Features
- Wall (Plaster), Stairs, Plumbing (Mixed), Insulation (Ceiling), Insulation (Unknown)
- Flooring: Ceramic Tile, Hardwood, Laminate, Parquet, Carpet
- Basement: Full,Interior and Exterior,Unfinished,Storage Space,Utility
- Attic: Attic Stairs
- Number of fireplaces: 3
- Fireplace features: Brick
Interior area
- Total structure area: 3,348
- Total interior livable area: 3,348 sqft
- Finished area above ground: 3,348
- Finished area below ground: 0
Property
Parking
- Total spaces: 6
- Parking features: Attached
- Attached garage spaces: 2
Lot
- Size: 0.80 Acres
- Features: Corner Lot
Details
- Parcel number: FALLM0U19B0000L0017
- Special conditions: Conventional/Market Value
Construction
Type & style
- Home type: SingleFamily
- Architectural style: Colonial
- Property subtype: Single Family Residence
Materials
- Plaster, Clapboard
- Foundation: Unknown
Condition
- New construction: No
- Year built: 1955
Utilities & green energy
- Electric: 200+ Amp Service, Circuit Breakers
- Sewer: Public Sewer
- Water: Municipal
- Utilities for property: Sewer Connected, Water Connected
Community & neighborhood
Location
- Region: Fall River
- Subdivision: Highlands
Price history
| Date | Event | Price |
|---|---|---|
| 12/12/2024 | Sold | $450,000-21.7%$134/sqft |
Source: | ||
| 8/23/2024 | Pending sale | $575,000$172/sqft |
Source: | ||
| 8/15/2024 | Price change | $575,000-11.5%$172/sqft |
Source: MLS PIN #73259139 Report a problem | ||
| 7/1/2024 | Listed for sale | $650,000$194/sqft |
Source: MLS PIN #73259139 Report a problem | ||
Public tax history
| Year | Property taxes | Tax assessment |
|---|---|---|
| 2025 | $6,396 -13.5% | $558,600 -13.2% |
| 2024 | $7,392 -4.2% | $643,300 +2.3% |
| 2023 | $7,719 +12.1% | $629,100 +15.3% |
Find assessor info on the county website
Neighborhood: Highlands
Nearby schools
GreatSchools rating
- 4/10North End Elementary SchoolGrades: PK-5Distance: 0.8 mi
- 3/10Morton Middle SchoolGrades: 6-8Distance: 1.6 mi
- 2/10B M C Durfee High SchoolGrades: 9-12Distance: 1 mi
Get a cash offer in 3 minutes
Find out how much your home could sell for in as little as 3 minutes with a no-obligation cash offer.
Estimated market value$815,400
Get a cash offer in 3 minutes
Find out how much your home could sell for in as little as 3 minutes with a no-obligation cash offer.
Estimated market value
$815,400

