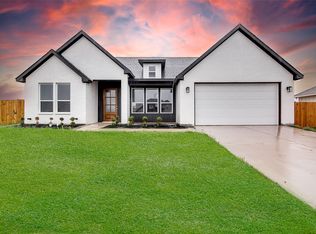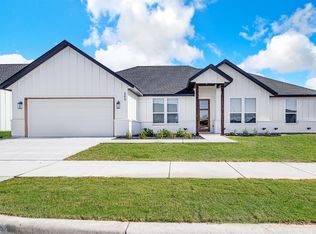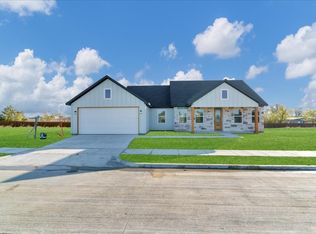Sold on 12/11/25
Price Unknown
200 High Ridge Ct, Godley, TX 76044
4beds
1,762sqft
Single Family Residence
Built in 2025
10,323.72 Square Feet Lot
$357,900 Zestimate®
$--/sqft
$2,315 Estimated rent
Home value
$357,900
$340,000 - $376,000
$2,315/mo
Zestimate® history
Loading...
Owner options
Explore your selling options
What's special
Step into this stunning brand-new construction home built by Valerie Homes, perfectly situated on a corner lot with a spacious backyard ideal for entertaining! This beautifully designated 4 bedroom, 2 bathroom home features 8-foot -tall doors throughout, adding a touch of elegance and grandeur. The primary suite boasts a luxurious en-suite bathroom complete with double sinks, a soaking tub, and a stylish design that creates a spa like retreat. The additional bedrooms are all generously sized, offering comfort and flexibility for family. guests or a home office. Decorative lighting enhances the home's charm, creating a warm and inviting atmosphere in every space. Don't miss the opportunity to tour this exquisite Valerio Homes property schedule your showing today! Use our preferred lender for a 1point buy down credit.
All information is deemed reliable but not guaranteed.
Zillow last checked: 8 hours ago
Listing updated: December 19, 2025 at 07:44am
Listed by:
Gema Landeros 0618629 817-592-3008,
Rendon Realty, LLC 817-592-3008
Bought with:
Brooks Sommer
Realty Of America, LLC
Source: NTREIS,MLS#: 21093521
Facts & features
Interior
Bedrooms & bathrooms
- Bedrooms: 4
- Bathrooms: 2
- Full bathrooms: 2
Primary bedroom
- Features: Ceiling Fan(s), Walk-In Closet(s)
- Level: First
- Dimensions: 14 x 14
Bedroom
- Features: Ceiling Fan(s)
- Level: First
- Dimensions: 12 x 11
Bedroom
- Features: Ceiling Fan(s)
- Level: First
- Dimensions: 11 x 11
Bedroom
- Features: Ceiling Fan(s)
- Level: First
- Dimensions: 11 x 11
Primary bathroom
- Features: Dual Sinks, En Suite Bathroom, Granite Counters
- Level: First
- Dimensions: 12 x 14
Dining room
- Level: First
- Dimensions: 9 x 6
Other
- Features: Dual Sinks, Granite Counters
- Level: First
- Dimensions: 11 x 5
Kitchen
- Features: Built-in Features, Eat-in Kitchen, Granite Counters, Kitchen Island, Walk-In Pantry
- Level: First
- Dimensions: 11 x 14
Living room
- Features: Ceiling Fan(s), Fireplace
- Level: First
- Dimensions: 18 x 16
Utility room
- Features: Built-in Features
- Level: First
- Dimensions: 7 x 5
Appliances
- Included: Some Gas Appliances, Dishwasher, Disposal, Gas Range, Gas Water Heater, Plumbed For Gas
Features
- Chandelier, Decorative/Designer Lighting Fixtures, Double Vanity, Eat-in Kitchen, Granite Counters, High Speed Internet, Kitchen Island, Pantry, Wired for Sound
- Flooring: Luxury Vinyl Plank, Tile
- Has basement: No
- Number of fireplaces: 1
- Fireplace features: Gas
Interior area
- Total interior livable area: 1,762 sqft
Property
Parking
- Total spaces: 2
- Parking features: Garage
- Attached garage spaces: 2
Features
- Levels: One
- Stories: 1
- Pool features: None
Lot
- Size: 10,323 sqft
Details
- Parcel number: 126369401220
Construction
Type & style
- Home type: SingleFamily
- Architectural style: Traditional,Detached
- Property subtype: Single Family Residence
Materials
- Board & Batten Siding
- Roof: Composition
Condition
- Year built: 2025
Utilities & green energy
- Sewer: Public Sewer
- Water: Public
- Utilities for property: Cable Available, Natural Gas Available, Sewer Available, Separate Meters, Underground Utilities, Water Available
Community & neighborhood
Security
- Security features: Carbon Monoxide Detector(s), Smoke Detector(s), Security Lights
Community
- Community features: Sidewalks
Location
- Region: Godley
- Subdivision: Higher Links Addition
HOA & financial
HOA
- Has HOA: Yes
- HOA fee: $20 monthly
- Services included: Association Management
- Association name: Higher Links
- Association phone: 903-275-2449
Price history
| Date | Event | Price |
|---|---|---|
| 12/11/2025 | Sold | -- |
Source: NTREIS #21093521 | ||
| 11/22/2025 | Pending sale | $369,000$209/sqft |
Source: NTREIS #21093521 | ||
| 11/12/2025 | Price change | $369,000-0.5%$209/sqft |
Source: NTREIS #21093521 | ||
| 10/22/2025 | Listed for sale | $370,900-1.1%$210/sqft |
Source: NTREIS #21093521 | ||
| 9/19/2025 | Listing removed | $375,000$213/sqft |
Source: NTREIS #20874323 | ||
Public tax history
| Year | Property taxes | Tax assessment |
|---|---|---|
| 2024 | $905 -0.2% | $40,000 |
| 2023 | $906 | $40,000 |
Find assessor info on the county website
Neighborhood: 76044
Nearby schools
GreatSchools rating
- 6/10RB GODLEY ELGrades: PK-5Distance: 0.1 mi
- 6/10GODLEY MIDDLEGrades: 6-8Distance: 1.2 mi
- 5/10Godley High SchoolGrades: 9-12Distance: 1.4 mi
Schools provided by the listing agent
- Elementary: Godley
- Middle: Godley
- High: Godley
- District: Godley ISD
Source: NTREIS. This data may not be complete. We recommend contacting the local school district to confirm school assignments for this home.
Get a cash offer in 3 minutes
Find out how much your home could sell for in as little as 3 minutes with a no-obligation cash offer.
Estimated market value
$357,900
Get a cash offer in 3 minutes
Find out how much your home could sell for in as little as 3 minutes with a no-obligation cash offer.
Estimated market value
$357,900


