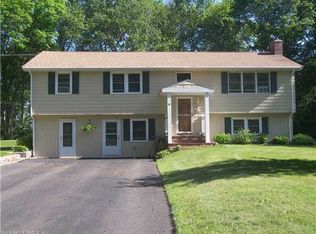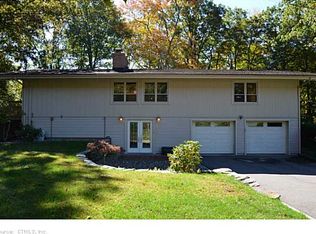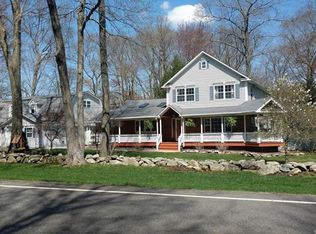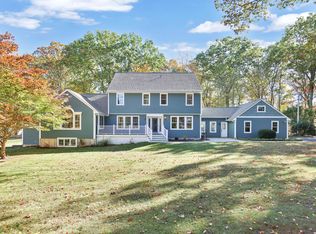Sold for $405,000
$405,000
200 Hebron Road, Bolton, CT 06043
4beds
2,937sqft
Single Family Residence
Built in 1958
0.92 Acres Lot
$500,100 Zestimate®
$138/sqft
$3,940 Estimated rent
Home value
$500,100
$470,000 - $535,000
$3,940/mo
Zestimate® history
Loading...
Owner options
Explore your selling options
What's special
This oversized Cape-style home has undergone significant updates, making it light, bright, and modern. The kitchen has been recently updated with new appliances and opens to a dining area and sunroom, creating a welcoming space for meals and relaxation. The large living room features a fireplace, adding warmth and charm to the home. On the first floor, there is a sizable bedroom and an additional room that can serve as a den or guest room, providing flexibility in its use. The first floor also includes an updated full bath with laundry facilities for added convenience. Moving to the second floor, you'll find a spacious primary suite along with two more bedrooms. The primary suite boasts a full bath, a large walk-in closet, and a sitting room, offering a private retreat within the home. The wood floors throughout the house have been refinished, giving them a fresh and appealing look. Additionally, a new boiler has been installed, ensuring efficient heating for the home. Furthermore, there is the potential to finish the basement, providing additional living space or storage options based on your needs. With its updates and ample features, this Cape-style home presents a wonderful opportunity for comfortable and modern living.
Zillow last checked: 8 hours ago
Listing updated: January 19, 2024 at 11:49am
Listed by:
Lisa Sader 860-526-3598,
Aspen Realty Group 860-337-0011
Bought with:
Amy P. Rio, REB.0788717
Executive Real Estate Inc.
Source: Smart MLS,MLS#: 170572942
Facts & features
Interior
Bedrooms & bathrooms
- Bedrooms: 4
- Bathrooms: 3
- Full bathrooms: 3
Primary bedroom
- Features: Cathedral Ceiling(s), Full Bath, Sunken, Walk-In Closet(s)
- Level: Upper
Bedroom
- Level: Main
Bedroom
- Level: Upper
Bedroom
- Level: Upper
Bathroom
- Features: Laundry Hookup
- Level: Main
Bathroom
- Level: Upper
Den
- Level: Main
Kitchen
- Features: Dining Area, Granite Counters
- Level: Main
Living room
- Features: Fireplace
- Level: Main
Heating
- Baseboard, Oil
Cooling
- None
Appliances
- Included: Oven/Range, Dishwasher, Water Heater
- Laundry: Main Level
Features
- Basement: Full
- Attic: None
- Number of fireplaces: 1
Interior area
- Total structure area: 2,937
- Total interior livable area: 2,937 sqft
- Finished area above ground: 2,937
Property
Parking
- Total spaces: 2
- Parking features: Attached, Paved
- Attached garage spaces: 2
- Has uncovered spaces: Yes
Features
- Patio & porch: Deck
Lot
- Size: 0.92 Acres
- Features: Cleared, Corner Lot
Details
- Parcel number: 2321918
- Zoning: R-1
- Special conditions: Real Estate Owned
Construction
Type & style
- Home type: SingleFamily
- Architectural style: Cape Cod
- Property subtype: Single Family Residence
Materials
- Vinyl Siding
- Foundation: Concrete Perimeter
- Roof: Fiberglass
Condition
- New construction: No
- Year built: 1958
Utilities & green energy
- Sewer: Septic Tank
- Water: Well
Community & neighborhood
Community
- Community features: Golf, Lake, Park, Shopping/Mall
Location
- Region: Bolton
Price history
| Date | Event | Price |
|---|---|---|
| 1/19/2024 | Sold | $405,000+32.8%$138/sqft |
Source: | ||
| 9/26/2020 | Listing removed | $305,000$104/sqft |
Source: Century 21 AllPoints Realty #170205647 Report a problem | ||
| 8/19/2020 | Price change | $305,000+13%$104/sqft |
Source: Century 21 AllPoints Realty #170205647 Report a problem | ||
| 12/20/2019 | Price change | $269,900-3.6%$92/sqft |
Source: CENTURY 21 AllPoints Realty #170205647 Report a problem | ||
| 4/12/2019 | Price change | $279,900-3.4%$95/sqft |
Source: ERA Blanchard & Rossetto, Inc. #170155423 Report a problem | ||
Public tax history
| Year | Property taxes | Tax assessment |
|---|---|---|
| 2025 | $9,331 -1.6% | $288,900 -0.2% |
| 2024 | $9,478 +2.7% | $289,500 +37.4% |
| 2023 | $9,233 +11.1% | $210,700 |
Find assessor info on the county website
Neighborhood: 06043
Nearby schools
GreatSchools rating
- 7/10Bolton Center SchoolGrades: PK-8Distance: 2.5 mi
- 6/10Bolton High SchoolGrades: 9-12Distance: 1.3 mi
Get pre-qualified for a loan
At Zillow Home Loans, we can pre-qualify you in as little as 5 minutes with no impact to your credit score.An equal housing lender. NMLS #10287.
Sell with ease on Zillow
Get a Zillow Showcase℠ listing at no additional cost and you could sell for —faster.
$500,100
2% more+$10,002
With Zillow Showcase(estimated)$510,102



