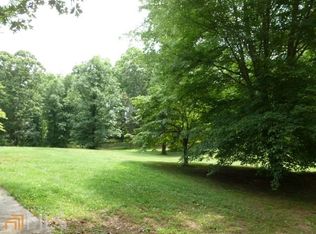This property is off market, which means it's not currently listed for sale or rent on Zillow. This may be different from what's available on other websites or public sources.
Off market
Street View
$537,596
200 Heath Rd, Carrollton, GA 30116
--beds
0baths
23.96Acres
VacantLand
Built in ----
23.96 Acres Lot
$-- Zestimate®
$--/sqft
$1,492 Estimated rent
Home value
Not available
Estimated sales range
Not available
$1,492/mo
Zestimate® history
Loading...
Owner options
Explore your selling options
What's special
Price history
| Date | Event | Price |
|---|---|---|
| 1/17/2026 | Listing removed | $1,950,000 |
Source: | ||
| 5/28/2025 | Price change | $1,950,000-11.4% |
Source: | ||
| 1/28/2025 | Listed for sale | $2,200,000 |
Source: | ||
Public tax history
Tax history is unavailable.
Find assessor info on the county website
Neighborhood: 30116
Nearby schools
GreatSchools rating
- 6/10Whitesburg Elementary SchoolGrades: PK-5Distance: 4.4 mi
- 7/10Central Middle SchoolGrades: 6-8Distance: 4.9 mi
- 8/10Central High SchoolGrades: 9-12Distance: 5.2 mi
