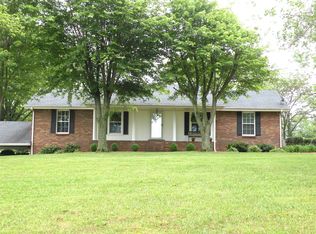Closed
$385,000
200 Haynes Rd, Portland, TN 37148
3beds
2,382sqft
Single Family Residence, Residential
Built in 1977
2 Acres Lot
$383,800 Zestimate®
$162/sqft
$2,141 Estimated rent
Home value
$383,800
$357,000 - $415,000
$2,141/mo
Zestimate® history
Loading...
Owner options
Explore your selling options
What's special
Tour this home that is the first-time being offered for sale. Custom built one-owner-home. Property is being sold to settle an estate. Do you need extra space for guests or family? This full basement has the perfect space for that. Two detached out buildings - one with electricity. There have been some bathroom updates. and updated granite in the kitchen. Two fireplaces - fireplace in the den is gas. In the basement there is a Fireplace; Large laundry room with sink; hobby room or large closet; spacious recreation room. In the basement, in the garage section, there is a workshop room and lots of storage space with parking for 2 cars.
Zillow last checked: 8 hours ago
Listing updated: September 13, 2024 at 02:55pm
Listing Provided by:
Beverly Jones 615-812-6954,
Reliant Realty ERA Powered
Bought with:
Catherine Taylor, 361644
Reliant Realty ERA Powered
Source: RealTracs MLS as distributed by MLS GRID,MLS#: 2653905
Facts & features
Interior
Bedrooms & bathrooms
- Bedrooms: 3
- Bathrooms: 3
- Full bathrooms: 2
- 1/2 bathrooms: 1
- Main level bedrooms: 3
Bedroom 1
- Features: Full Bath
- Level: Full Bath
- Area: 168 Square Feet
- Dimensions: 14x12
Bedroom 2
- Features: Extra Large Closet
- Level: Extra Large Closet
- Area: 143 Square Feet
- Dimensions: 13x11
Bedroom 3
- Features: Extra Large Closet
- Level: Extra Large Closet
- Area: 120 Square Feet
- Dimensions: 12x10
Bonus room
- Features: Basement Level
- Level: Basement Level
- Area: 448 Square Feet
- Dimensions: 28x16
Den
- Features: Combination
- Level: Combination
- Area: 169 Square Feet
- Dimensions: 13x13
Kitchen
- Features: Eat-in Kitchen
- Level: Eat-in Kitchen
- Area: 225 Square Feet
- Dimensions: 15x15
Living room
- Features: Formal
- Level: Formal
- Area: 228 Square Feet
- Dimensions: 19x12
Heating
- Central, Natural Gas
Cooling
- Central Air, Electric
Appliances
- Included: Dishwasher, Electric Oven, Electric Range
- Laundry: Electric Dryer Hookup, Washer Hookup
Features
- Ceiling Fan(s), Entrance Foyer, Extra Closets, Pantry
- Flooring: Carpet, Wood, Tile, Vinyl
- Basement: Finished
- Number of fireplaces: 2
- Fireplace features: Gas, Wood Burning
Interior area
- Total structure area: 2,382
- Total interior livable area: 2,382 sqft
- Finished area above ground: 1,555
- Finished area below ground: 827
Property
Parking
- Total spaces: 2
- Parking features: Basement
- Attached garage spaces: 2
Features
- Levels: Two
- Stories: 2
- Patio & porch: Patio
Lot
- Size: 2 Acres
- Features: Cleared, Rolling Slope
Details
- Parcel number: 033 09301 000
- Special conditions: Standard
Construction
Type & style
- Home type: SingleFamily
- Architectural style: Ranch
- Property subtype: Single Family Residence, Residential
Materials
- Brick
Condition
- New construction: No
- Year built: 1977
Utilities & green energy
- Sewer: Public Sewer
- Water: Public
- Utilities for property: Electricity Available, Water Available
Community & neighborhood
Location
- Region: Portland
- Subdivision: 2 Acres
Price history
| Date | Event | Price |
|---|---|---|
| 9/12/2024 | Sold | $385,000-6.1%$162/sqft |
Source: | ||
| 9/6/2024 | Pending sale | $409,900$172/sqft |
Source: | ||
| 7/22/2024 | Price change | $409,900-2.2%$172/sqft |
Source: | ||
| 6/7/2024 | Price change | $419,000-2.3%$176/sqft |
Source: | ||
| 5/11/2024 | Listed for sale | $429,000$180/sqft |
Source: | ||
Public tax history
| Year | Property taxes | Tax assessment |
|---|---|---|
| 2024 | $2,048 +36.3% | $88,225 +100.4% |
| 2023 | $1,502 +2.7% | $44,025 -75% |
| 2022 | $1,463 +46.9% | $176,100 |
Find assessor info on the county website
Neighborhood: 37148
Nearby schools
GreatSchools rating
- 8/10Clyde Riggs Elementary SchoolGrades: K-5Distance: 2 mi
- 6/10Portland East Middle SchoolGrades: 6-8Distance: 1.8 mi
- 4/10Portland High SchoolGrades: 9-12Distance: 3 mi
Schools provided by the listing agent
- Elementary: Clyde Riggs Elementary
- Middle: Portland East Middle School
- High: Portland High School
Source: RealTracs MLS as distributed by MLS GRID. This data may not be complete. We recommend contacting the local school district to confirm school assignments for this home.
Get a cash offer in 3 minutes
Find out how much your home could sell for in as little as 3 minutes with a no-obligation cash offer.
Estimated market value$383,800
Get a cash offer in 3 minutes
Find out how much your home could sell for in as little as 3 minutes with a no-obligation cash offer.
Estimated market value
$383,800
