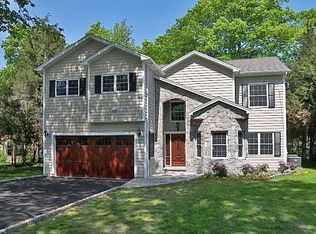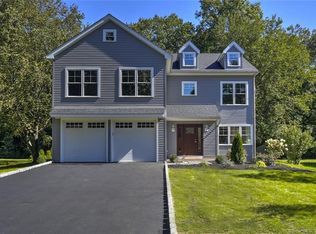Gorgeous, recently built (2021) "like new" 4 bedroom/5 full bath home in sought after Lake Mohegan neighborhood. Open floor plan on the main level with 9-foot ceilings, rustic beams, gas fireplace, gorgeous chef's kitchen with custom cabinetry, quartz countertops and island with seating. Kitchen opens to family room and dining room and 4-panel sliding door provides wonderful natural light and easy access to the private patio and yard. A mudroom, pantry and main level full bath complete this floor. The second floor features a luxurious primary suite complete with spacious bedroom, spa-like bath with steam shower, soaking tub and double sink plus walk-in closet with barn door. 3 additional bedrooms on this level including one bedroom with en-suite bath and tub/shower and 2 bedrooms that share a full bath with double sinks and tub/shower. A walk-in laundry room completes this floor. The fabulous surprise here is the 1,000+ square foot beautifully finished lower level with additional full bath, high ceilings, luxury vinyl flooring and great natural light. With many custom details, a 2-car attached garage and incredibly private, wooded yard, this can be your own oasis. Walking distance to North Stratfield elementary school as well as Lake Mohegan for swimming, hiking, dog walking and the sprinkler park! Renter is responsible for all utilities, cable, internet, trash/recycling, lawn care and snow removal.
This property is off market, which means it's not currently listed for sale or rent on Zillow. This may be different from what's available on other websites or public sources.

