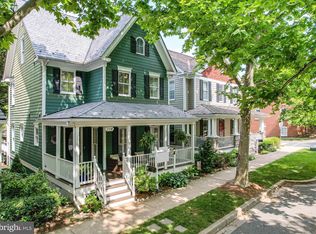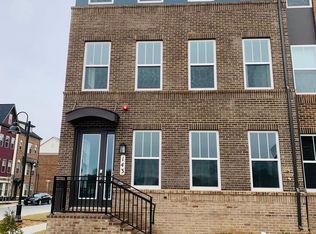Quality craftsmanship prevails in this Parkwood built home... perfectly situated in sought-after Kentlands Midtown on rarely-available Hart Road! Large lot backs to trees, walking path, and Lake Helene. Short walk to the town center, arts barn, and numerous amenities the Kentlands has to offer! Enjoy morning coffee or evening wine on your spacious front porch and entertaining on the deck. Inside is host to Parkwood's beautiful features, including crown molding, arched walkways, built ins, and more! The main living level features a living room and dining room each off the foyer, and the open kitchen and family room is perfect for entertaining. Butler's pantry provides additional storage. The bedroom level features 4 spacious rooms, including a master with private balcony! The basement level is home to a large rec room, bathroom, office, and mechanical room. Detached two-car garage with alley access sits on the rear of the lot. Bring your creativity, add your personalized finishing touches, and you will be loving life in the heart of the Kentlands for years to come!
This property is off market, which means it's not currently listed for sale or rent on Zillow. This may be different from what's available on other websites or public sources.


