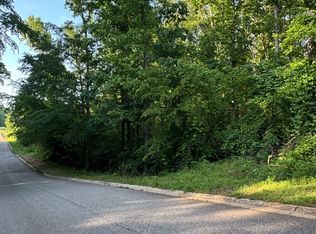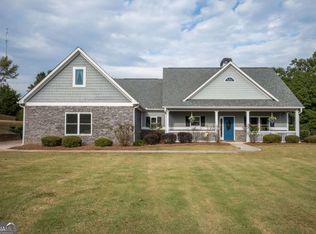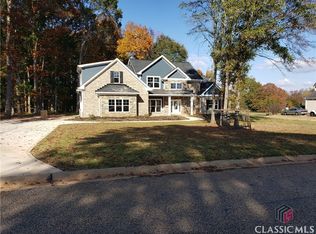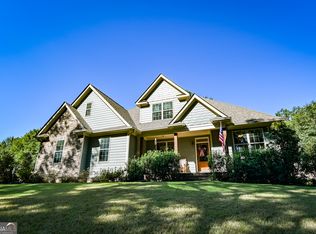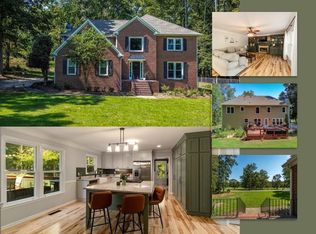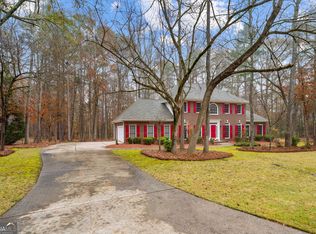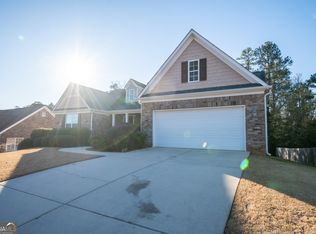Discover the perfect blend of style and comfort in this beautifully renovated home, nestled on a serene 1.53-acre lot. With 4 bedrooms and 3.5 bathrooms, this residence offers ample space for relaxation and entertaining. The home boasts a bright, open floor plan with elegant crown molding, vaulted ceilings, and a cozy fireplace, creating a warm and inviting atmosphere. The modernized kitchen is a chef's dream, featuring a large kitchen island, new countertops, custom cabinets, and stainless steel appliances, all complemented by durable ceramic flooring. The main-level master suite provides ultimate convenience, complete with a luxurious glass-door shower in the updated bathroom. Upstairs, you'll find 3 additional bedrooms and 2 bathrooms, offering privacy and space for family or guests. Enjoy additional potential in the unfinished walkout daylight basement with a private exterior entrance, perfect for storage, hobbies, or future expansion. Step outside to the back deck, ideal for entertaining or savoring peaceful views of the sprawling yard. Built in 2006 but with a fresh, modern feel, this home combines timeless design with contemporary upgrades. Conveniently located near Winterville's charming amenities, this property is ideal for families or anyone seeking a serene retreat with a touch of elegance.
Pending
$517,000
200 Hargrove Cir, Winterville, GA 30683
4beds
2,693sqft
Est.:
Single Family Residence
Built in 2006
1.53 Acres Lot
$503,100 Zestimate®
$192/sqft
$125/mo HOA
What's special
- 370 days |
- 18 |
- 0 |
Zillow last checked: 8 hours ago
Listing updated: March 28, 2025 at 12:52pm
Listed by:
Karen M Herrera 404-518-7938,
eXp Realty
Source: GAMLS,MLS#: 10423087
Facts & features
Interior
Bedrooms & bathrooms
- Bedrooms: 4
- Bathrooms: 4
- Full bathrooms: 3
- 1/2 bathrooms: 1
- Main level bathrooms: 1
- Main level bedrooms: 1
Rooms
- Room types: Bonus Room, Laundry
Heating
- Central
Cooling
- Central Air
Appliances
- Included: Dishwasher, Disposal, Microwave, Stainless Steel Appliance(s)
- Laundry: In Hall
Features
- High Ceilings, Master On Main Level, Separate Shower, Vaulted Ceiling(s), Walk-In Closet(s)
- Flooring: Hardwood, Laminate
- Basement: Unfinished
- Number of fireplaces: 1
Interior area
- Total structure area: 2,693
- Total interior livable area: 2,693 sqft
- Finished area above ground: 2,439
- Finished area below ground: 254
Property
Parking
- Parking features: Garage
- Has garage: Yes
Features
- Levels: Three Or More
- Stories: 3
Lot
- Size: 1.53 Acres
- Features: Level, Open Lot
Details
- Parcel number: 008 125
Construction
Type & style
- Home type: SingleFamily
- Architectural style: Traditional
- Property subtype: Single Family Residence
Materials
- Brick, Concrete
- Roof: Composition
Condition
- Resale
- New construction: No
- Year built: 2006
Utilities & green energy
- Sewer: Septic Tank
- Water: Public
- Utilities for property: Underground Utilities
Community & HOA
Community
- Features: None
- Subdivision: Hargrove Crossing
HOA
- Has HOA: Yes
- Services included: None
- HOA fee: $1,500 annually
Location
- Region: Winterville
Financial & listing details
- Price per square foot: $192/sqft
- Tax assessed value: $483,800
- Annual tax amount: $4,595
- Date on market: 12/5/2024
- Cumulative days on market: 182 days
- Listing agreement: Exclusive Right To Sell
- Listing terms: Cash,Conventional,FHA,VA Loan
Estimated market value
$503,100
$478,000 - $528,000
$2,542/mo
Price history
Price history
| Date | Event | Price |
|---|---|---|
| 3/28/2025 | Pending sale | $517,000$192/sqft |
Source: | ||
| 12/5/2024 | Listed for sale | $517,000-0.6%$192/sqft |
Source: | ||
| 11/16/2024 | Listing removed | $519,900$193/sqft |
Source: | ||
| 10/11/2024 | Price change | $519,900-1.9%$193/sqft |
Source: | ||
| 9/16/2024 | Price change | $529,900-1.9%$197/sqft |
Source: | ||
Public tax history
Public tax history
| Year | Property taxes | Tax assessment |
|---|---|---|
| 2024 | $4,595 +1.1% | $193,520 +0.5% |
| 2023 | $4,545 +19.6% | $192,520 +28.3% |
| 2022 | $3,799 +17.8% | $150,072 +30.9% |
Find assessor info on the county website
BuyAbility℠ payment
Est. payment
$3,147/mo
Principal & interest
$2496
Property taxes
$345
Other costs
$306
Climate risks
Neighborhood: 30683
Nearby schools
GreatSchools rating
- NAOglethorpe County Primary SchoolGrades: PK-2Distance: 9.6 mi
- 7/10Oglethorpe County Middle SchoolGrades: 6-8Distance: 9.5 mi
- 7/10Oglethorpe County High SchoolGrades: 9-12Distance: 9 mi
Schools provided by the listing agent
- Elementary: Oglethorpe County Primary/Elem
- Middle: Oglethorpe County
- High: Oglethorpe County
Source: GAMLS. This data may not be complete. We recommend contacting the local school district to confirm school assignments for this home.
- Loading
