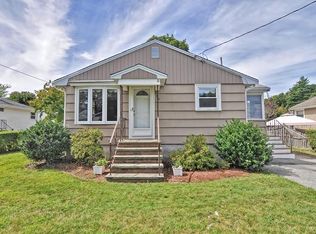Sold for $642,500
$642,500
200 Hardy Pond Rd, Waltham, MA 02451
3beds
1,923sqft
Single Family Residence
Built in 1965
8,059 Square Feet Lot
$769,600 Zestimate®
$334/sqft
$3,654 Estimated rent
Home value
$769,600
$716,000 - $831,000
$3,654/mo
Zestimate® history
Loading...
Owner options
Explore your selling options
What's special
Location, Location! First time for sale since 1965! This Brick Ranch has been in the same family for almost 60 years and is now ready for a new family to create lasting memories. Located on a corner lot, the owner always maintained a well landscaped front yard with beautiful greenery and perennials. The main floor offers 3 bedrooms, a full bath, large fireplaced family room with cathedral ceilings, eat-in-kitchen, dining room and formal living room with bay window. The finished bsmt is versatile and through the years had been used for large family dinners, card and board games and additional bedroom at times. Pull-down walk up attic runs the length of the house for additional storage. With all this I must mention the house needs a lot of TLC. Furnace, electrical, plumbing, windows are all older. Huge potential to build sweat equity in a desirable location close to Rt. 95, Rt 2, shopping, restaurants and outdoor recreation.
Zillow last checked: 8 hours ago
Listing updated: June 16, 2023 at 09:43am
Listed by:
Team Pratt 877-481-5544,
RE/MAX On the Charles 781-894-1882,
Darleen Pratt 617-448-7894
Bought with:
Corey Melkonian
Cameron Prestige, LLC
Source: MLS PIN,MLS#: 73103473
Facts & features
Interior
Bedrooms & bathrooms
- Bedrooms: 3
- Bathrooms: 2
- Full bathrooms: 2
Primary bedroom
- Features: Flooring - Hardwood
- Level: First
- Area: 156
- Dimensions: 13 x 12
Bedroom 2
- Features: Flooring - Hardwood
- Level: First
- Area: 108
- Dimensions: 12 x 9
Bedroom 3
- Features: Flooring - Hardwood
- Level: First
- Area: 110
- Dimensions: 11 x 10
Bathroom 1
- Level: First
Bathroom 2
- Level: Basement
Dining room
- Features: Flooring - Stone/Ceramic Tile
- Level: First
- Area: 99
- Dimensions: 11 x 9
Family room
- Features: Flooring - Wall to Wall Carpet
- Level: First
- Area: 190
- Dimensions: 19 x 10
Kitchen
- Features: Flooring - Stone/Ceramic Tile
- Level: First
- Area: 132
- Dimensions: 12 x 11
Living room
- Features: Closet, Flooring - Wall to Wall Carpet
- Level: First
- Area: 187
- Dimensions: 17 x 11
Heating
- Forced Air, Oil
Cooling
- Central Air
Appliances
- Included: Electric Water Heater, Range, Dishwasher, Refrigerator, Washer, Dryer
- Laundry: In Basement, Electric Dryer Hookup, Washer Hookup
Features
- Kitchen, Bonus Room
- Flooring: Tile, Carpet, Hardwood
- Basement: Full,Finished,Concrete
- Number of fireplaces: 1
Interior area
- Total structure area: 1,923
- Total interior livable area: 1,923 sqft
Property
Parking
- Total spaces: 2
- Parking features: Off Street
- Uncovered spaces: 2
Features
- Patio & porch: Porch, Patio
- Exterior features: Porch, Patio, Pool - Inground, Rain Gutters, Storage, Sprinkler System, Fenced Yard
- Has private pool: Yes
- Pool features: In Ground
- Fencing: Fenced/Enclosed,Fenced
Lot
- Size: 8,059 sqft
- Features: Corner Lot
Details
- Parcel number: M:013 B:016 L:0002,827821
- Zoning: 1
Construction
Type & style
- Home type: SingleFamily
- Architectural style: Ranch
- Property subtype: Single Family Residence
Materials
- Frame
- Foundation: Concrete Perimeter
- Roof: Shingle,Rubber
Condition
- Year built: 1965
Utilities & green energy
- Electric: 200+ Amp Service
- Sewer: Public Sewer
- Water: Public
- Utilities for property: for Electric Range, for Electric Oven, for Electric Dryer, Washer Hookup
Community & neighborhood
Community
- Community features: Public Transportation, Shopping, Tennis Court(s), Park, Walk/Jog Trails, Medical Facility, Conservation Area, Highway Access, House of Worship, Private School, Public School, University
Location
- Region: Waltham
Other
Other facts
- Listing terms: Contract
Price history
| Date | Event | Price |
|---|---|---|
| 6/16/2023 | Sold | $642,500-1.2%$334/sqft |
Source: MLS PIN #73103473 Report a problem | ||
| 5/15/2023 | Contingent | $650,000$338/sqft |
Source: MLS PIN #73103473 Report a problem | ||
| 4/26/2023 | Listed for sale | $650,000$338/sqft |
Source: MLS PIN #73103473 Report a problem | ||
Public tax history
| Year | Property taxes | Tax assessment |
|---|---|---|
| 2025 | $5,839 +1.9% | $594,600 +0.1% |
| 2024 | $5,728 +0.4% | $594,200 +7.5% |
| 2023 | $5,705 -0.2% | $552,800 +7.7% |
Find assessor info on the county website
Neighborhood: 02451
Nearby schools
GreatSchools rating
- 8/10Douglas Macarthur Elementary SchoolGrades: K-5Distance: 0.5 mi
- 7/10John F Kennedy Middle SchoolGrades: 6-8Distance: 1.3 mi
- 3/10Waltham Sr High SchoolGrades: 9-12Distance: 1.4 mi
Schools provided by the listing agent
- Elementary: Macarthur
- Middle: Kennedy
Source: MLS PIN. This data may not be complete. We recommend contacting the local school district to confirm school assignments for this home.
Get a cash offer in 3 minutes
Find out how much your home could sell for in as little as 3 minutes with a no-obligation cash offer.
Estimated market value$769,600
Get a cash offer in 3 minutes
Find out how much your home could sell for in as little as 3 minutes with a no-obligation cash offer.
Estimated market value
$769,600
