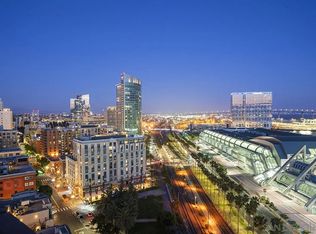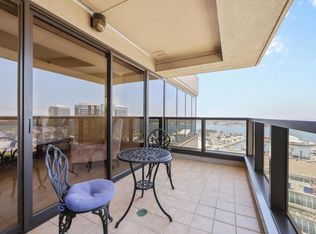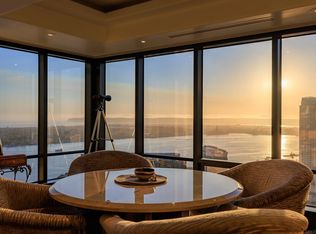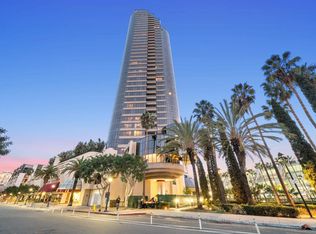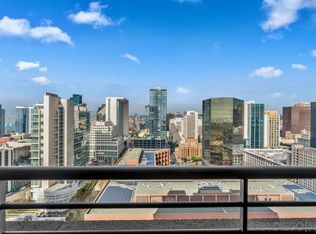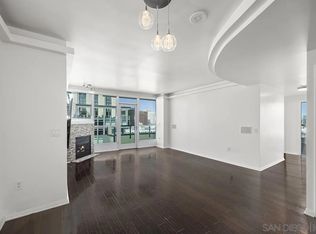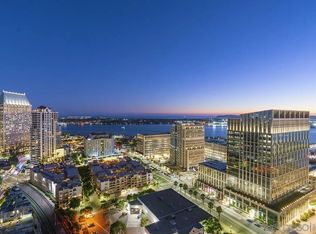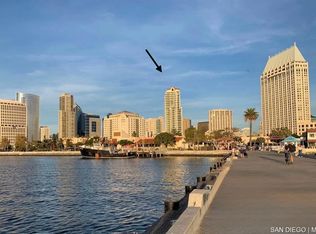Harbor Club, considered one of the finest hi-rise communities Downtown. Perfectly close to the Harbor, Seaport Village, steps to Little Italy & Ballpark, this fabulous residence is at the crossroads to all the best San Diego has to offer. One of the best floor-plans Downtown , this Bubble design features 2 sumptuous bathrooms, beautiful travertine stone floors, spacious patio, views out to City Lights, Coronado Bridge & Seaport Village. Property is being offered at BELOW MARKET VALUE! Special Assessment ended & is completely paid by seller June 30, 2025. SEE SUPPLEMENTS BELOW BELOW MARKET VALUE! Interior finishes include stone counter-tops, appliances including new washer and dryer & more than ample cabinets & closet space. Kitchen, dining area and living room is equipped for a party of 40 or a romantic dinner for two. Harbor Club w/ it’s ideal location in the Marina District is just steps to Seaport Village, the Headquarters, the Waterfront, Little Italy and to the Ball Park. Harbor Club is designed around the beautifully enhanced exterior grounds with resort-style lap-pool & spa, lush landscaping, fire pits, BBQ area, outdoor dining areas, towering Palms Trees with up-lighting all accentuated by lounging areas & barbecues. Residents and friends may also take advantage of the spacious Community room sited adjacent to the pool area ideally set up for entertaining! Harbor Club has one of the best-equipped fitness centers Downtown and you and your guests will be welcomed in the stunning lobby inclusive of concierge service & 24-hour front desk attendant. This fine residence include 2 parking spaces. Harbor Club is also VA approved.
Pending
$874,000
200 Harbor Dr UNIT 802, San Diego, CA 92101
2beds
1,474sqft
Est.:
Condominium
Built in 1992
-- sqft lot
$851,200 Zestimate®
$593/sqft
$1,678/mo HOA
What's special
Bbq areaResort-style lap-pool and spaSpacious patioTravertine stone floorsStone counter-topsOutdoor dining areasLush landscaping
- 103 days |
- 880 |
- 27 |
Zillow last checked: 8 hours ago
Listing updated: December 08, 2025 at 11:57am
Listed by:
Mike Althof DRE #01245962 619-417-5766,
Hunter & Maddox Intl. Inc.
Source: SDMLS,MLS#: 250037576 Originating MLS: San Diego Association of REALTOR
Originating MLS: San Diego Association of REALTOR
Facts & features
Interior
Bedrooms & bathrooms
- Bedrooms: 2
- Bathrooms: 2
- Full bathrooms: 2
Heating
- Forced Air Unit
Cooling
- Central Forced Air, Heat Pump(s)
Appliances
- Included: Dishwasher, Disposal, Dryer, Fire Sprinklers, Microwave, Range/Oven, Refrigerator, Washer, Built In Range
- Laundry: Electric
Features
- Balcony, Bathtub, Shower
- Flooring: Stone
- Fireplace features: N/K
- Common walls with other units/homes: End Unit
Interior area
- Total structure area: 1,474
- Total interior livable area: 1,474 sqft
Video & virtual tour
Property
Parking
- Total spaces: 2
- Parking features: Assigned, Community Garage, Garage Door Opener, Gated, Underground
- Garage spaces: 2
Features
- Levels: 1 Story
- Stories: 41
- Patio & porch: Balcony, Covered, Stone/Tile
- Pool features: Community/Common, Exercise, Filtered, Gunite, Heated, Lap
- Spa features: Community/Common, Heated, Yes
- Fencing: Full,N/K
- Has view: Yes
- View description: Bay, City, Evening Lights, Greenbelt, Bridge, Harbor, Neighborhood, City Lights
- Has water view: Yes
- Water view: Bay
Lot
- Size: 1.77 Acres
Details
- Parcel number: 5353471515
- Zoning: R-1:SINGLE
- Zoning description: R-1:SINGLE
Construction
Type & style
- Home type: Condo
- Architectural style: Contemporary
- Property subtype: Condominium
Materials
- Metal, Glass
- Roof: Concrete
Condition
- Year built: 1992
Utilities & green energy
- Sewer: Sewer Connected
- Water: Available
- Utilities for property: Cable Available, Electricity Connected
Community & HOA
Community
- Features: BBQ, Clubhouse/Rec Room, Concierge, Exercise Room, Gated Community, On-Site Guard, Pool, Recreation Area, Sauna, Spa/Hot Tub
- Security: 24 Hour Security, Carbon Monoxide Detectors, Card/Code Access, Fire Sprinklers, Fire/Smoke Detection Sys, Gated Community, On Site Guard
- Subdivision: DOWNTOWN
HOA
- Amenities included: Banquet Facilities, Club House, Outdoor Cooking Area, Pets Permitted, Picnic Area, Barbecue, Fire Pit, Pool, Security, Onsite Property Mgmt, Rec Multipurpose Room
- Services included: Common Area Maintenance, Exterior (Landscaping), Exterior Bldg Maintenance, Gated Community, Hot Water, Limited Insurance, Roof Maintenance, Sewer, Trash Pickup, Water
- HOA fee: $1,678 monthly
- HOA name: Harbor Club HOA
Location
- Region: San Diego
Financial & listing details
- Price per square foot: $593/sqft
- Tax assessed value: $935,825
- Annual tax amount: $12,023
- Date on market: 8/29/2025
- Listing terms: Cash,Conventional
- Electric utility on property: Yes
Estimated market value
$851,200
$809,000 - $894,000
$5,449/mo
Price history
Price history
| Date | Event | Price |
|---|---|---|
| 12/8/2025 | Pending sale | $874,000$593/sqft |
Source: | ||
| 8/29/2025 | Price change | $874,000-3.9%$593/sqft |
Source: | ||
| 7/20/2025 | Price change | $909,000-4.3%$617/sqft |
Source: | ||
| 3/6/2025 | Listed for sale | $950,000+5.7%$645/sqft |
Source: | ||
| 1/22/2024 | Listing removed | -- |
Source: Zillow Rentals Report a problem | ||
Public tax history
Public tax history
| Year | Property taxes | Tax assessment |
|---|---|---|
| 2025 | $12,023 +4.2% | $935,825 +2% |
| 2024 | $11,540 +2.3% | $917,476 +2% |
| 2023 | $11,280 +2.8% | $899,487 +2% |
Find assessor info on the county website
BuyAbility℠ payment
Est. payment
$7,086/mo
Principal & interest
$4250
HOA Fees
$1678
Other costs
$1158
Climate risks
Neighborhood: Marina
Nearby schools
GreatSchools rating
- 3/10Washington Elementary SchoolGrades: K-5Distance: 1.1 mi
- 5/10Roosevelt International Middle SchoolGrades: 6-8Distance: 2.3 mi
- 5/10San Diego High SchoolGrades: 9-12Distance: 0.9 mi
Schools provided by the listing agent
- District: San Diego Unified School Distric
Source: SDMLS. This data may not be complete. We recommend contacting the local school district to confirm school assignments for this home.
- Loading
