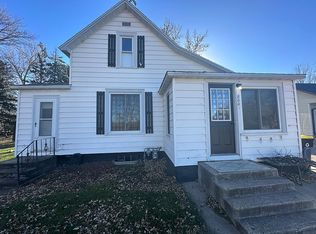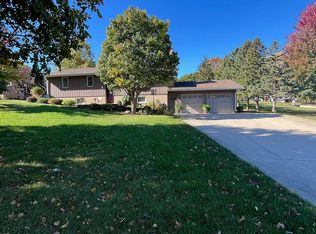Closed
$234,900
200 Half Moon Rd, Wells, MN 56097
3beds
3,480sqft
Single Family Residence
Built in 1974
0.92 Acres Lot
$277,600 Zestimate®
$68/sqft
$2,982 Estimated rent
Home value
$277,600
$242,000 - $314,000
$2,982/mo
Zestimate® history
Loading...
Owner options
Explore your selling options
What's special
Welcome to this spacious 3-bedroom, 4-bath home located on a .92 acre corner lot in a desirable neighborhood. The main level features beautiful hard wood floors, an eat in kitchen with plenty of cabinets, and a large living room overlooking Half Moon Park. There are 3 good-sized bedrooms, a full bath, abundant closet space, and main floor laundry. The primary bedroom has a half bath and walk in closet. Step outside from the dining room to a large patio perfect for gatherings of family and friends. The lower level is ideal for entertaining, offering a fireplace and 2 spacious areas that can be customized to suit your needs. This level also has a potential 4th bedroom with a walk-in closet, a 3/4 bath and a fun bar area. Other notable features are an attached double garage, updated main level bathroom in 2019, new storm and garage doors in 2019, and re-insulated attic in 2022. This home offers a perfect blend of indoor comfort and outdoor enjoyment. Don’t miss out on the chance to make this beautiful property your own!
Zillow last checked: 8 hours ago
Listing updated: June 27, 2025 at 10:57am
Listed by:
Lisa Evans 507-461-3790,
Realty ONE Group Black Diamond
Bought with:
Brian Zimpel
RE/MAX Professionals
Source: NorthstarMLS as distributed by MLS GRID,MLS#: 6626411
Facts & features
Interior
Bedrooms & bathrooms
- Bedrooms: 3
- Bathrooms: 4
- Full bathrooms: 1
- 3/4 bathrooms: 1
- 1/2 bathrooms: 2
Bedroom 1
- Level: Main
- Area: 180 Square Feet
- Dimensions: 12x15
Bedroom 2
- Level: Main
- Area: 110 Square Feet
- Dimensions: 10x11
Bedroom 3
- Level: Main
- Area: 100 Square Feet
- Dimensions: 10x10
Primary bathroom
- Level: Main
- Area: 30 Square Feet
- Dimensions: 5x6
Bathroom
- Level: Main
- Area: 60 Square Feet
- Dimensions: 6x10
Bathroom
- Level: Lower
- Area: 42 Square Feet
- Dimensions: 6x7
Bonus room
- Level: Lower
- Area: 156 Square Feet
- Dimensions: 12x13
Den
- Level: Lower
- Area: 180 Square Feet
- Dimensions: 12x15
Dining room
- Level: Main
- Area: 210 Square Feet
- Dimensions: 14x15
Family room
- Level: Lower
- Area: 264 Square Feet
- Dimensions: 12x22
Kitchen
- Level: Main
- Area: 225 Square Feet
- Dimensions: 15x15
Laundry
- Level: Main
- Area: 60 Square Feet
- Dimensions: 5x12
Living room
- Level: Main
- Area: 336 Square Feet
- Dimensions: 14x24
Office
- Level: Lower
- Area: 48 Square Feet
- Dimensions: 6x8
Recreation room
- Level: Lower
- Area: 264 Square Feet
- Dimensions: 12x22
Walk in closet
- Level: Main
- Area: 42 Square Feet
- Dimensions: 6x7
Heating
- Forced Air
Cooling
- Central Air
Appliances
- Included: Dishwasher, Dryer, Washer
Features
- Basement: Block,Finished,Full,Storage Space,Walk-Out Access
- Number of fireplaces: 2
- Fireplace features: Family Room, Living Room, Wood Burning
Interior area
- Total structure area: 3,480
- Total interior livable area: 3,480 sqft
- Finished area above ground: 1,740
- Finished area below ground: 1,700
Property
Parking
- Total spaces: 2
- Parking features: Attached, Concrete, Garage Door Opener
- Attached garage spaces: 2
- Has uncovered spaces: Yes
- Details: Garage Dimensions (25x30x35x29)
Accessibility
- Accessibility features: None
Features
- Levels: Multi/Split
- Patio & porch: Deck
Lot
- Size: 0.92 Acres
- Dimensions: .92
- Features: Corner Lot, Irregular Lot
Details
- Foundation area: 1740
- Additional parcels included: 305640131,300080250
- Parcel number: 305640130
- Zoning description: Residential-Single Family
Construction
Type & style
- Home type: SingleFamily
- Property subtype: Single Family Residence
Materials
- Brick/Stone, Wood Siding
- Roof: Asphalt
Condition
- Age of Property: 51
- New construction: No
- Year built: 1974
Utilities & green energy
- Electric: Circuit Breakers
- Gas: Natural Gas
- Sewer: City Sewer/Connected
- Water: City Water/Connected
Community & neighborhood
Location
- Region: Wells
- Subdivision: Schultz Sub
HOA & financial
HOA
- Has HOA: No
Price history
| Date | Event | Price |
|---|---|---|
| 6/26/2025 | Sold | $234,900$68/sqft |
Source: | ||
| 5/16/2025 | Pending sale | $234,900$68/sqft |
Source: | ||
| 3/26/2025 | Price change | $234,900-2.1%$68/sqft |
Source: | ||
| 11/2/2024 | Listed for sale | $239,900$69/sqft |
Source: | ||
| 10/2/2024 | Listing removed | $239,900$69/sqft |
Source: | ||
Public tax history
| Year | Property taxes | Tax assessment |
|---|---|---|
| 2025 | $3,696 +3.6% | $251,300 +21.8% |
| 2024 | $3,566 -10.9% | $206,300 +4% |
| 2023 | $4,004 +15.8% | $198,300 -2.9% |
Find assessor info on the county website
Neighborhood: 56097
Nearby schools
GreatSchools rating
- 7/10United South Central Elementary SchoolGrades: PK-6Distance: 0.7 mi
- 5/10United South Central High SchoolGrades: 7-12Distance: 0.7 mi
Get pre-qualified for a loan
At Zillow Home Loans, we can pre-qualify you in as little as 5 minutes with no impact to your credit score.An equal housing lender. NMLS #10287.

