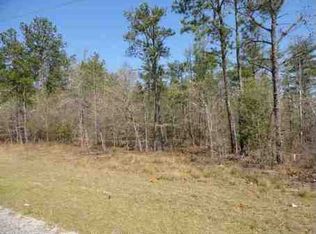Closed
$275,000
200 Gunters Mill Rd, Byron, GA 31008
5beds
3,176sqft
Single Family Residence
Built in 1974
5.93 Acres Lot
$346,900 Zestimate®
$87/sqft
$2,663 Estimated rent
Home value
$346,900
$316,000 - $382,000
$2,663/mo
Zestimate® history
Loading...
Owner options
Explore your selling options
What's special
Looking for privacy? Then look no further. This 5 bedroom 4.5 bath home features a large master bedroom with bay window to let in lots of natural light. The master bathroom features Jacuzzi tub, separate shower and walk in closet. There are three bedrooms on the main level and two in the basement. The roof is NEW on both the house and the detached 2 car garage with workshop. Detached garage/workshop has electricity. With so many rooms in this house, there's space for everyone and it's perfect for entertaining. Outside there's over 5 acres of fenced land so kids and pets can roam with no worries. Your not going to want to miss this. Pool is in need of repair and completely fenced in. Included in the sale is the lot with tax ID C116A 006.
Zillow last checked: 8 hours ago
Listing updated: June 22, 2023 at 01:54pm
Listed by:
Jessica Fletcher 478-737-7697,
Oglethorpe Realty Company
Bought with:
Terri Jackson, 281903
Century 21 Homes & Investments
Source: GAMLS,MLS#: 10152678
Facts & features
Interior
Bedrooms & bathrooms
- Bedrooms: 5
- Bathrooms: 4
- Full bathrooms: 3
- 1/2 bathrooms: 1
- Main level bathrooms: 2
- Main level bedrooms: 3
Heating
- Propane, Electric, Central
Cooling
- Electric, Central Air
Appliances
- Included: Cooktop, Dishwasher, Microwave, Oven, Refrigerator
- Laundry: Mud Room
Features
- Walk-In Closet(s), Master On Main Level
- Flooring: Carpet, Vinyl
- Basement: Interior Entry,Exterior Entry,Finished,Full
- Has fireplace: No
Interior area
- Total structure area: 3,176
- Total interior livable area: 3,176 sqft
- Finished area above ground: 1,848
- Finished area below ground: 1,328
Property
Parking
- Parking features: Attached, Carport, Detached, Garage
- Has attached garage: Yes
- Has carport: Yes
Features
- Levels: One
- Stories: 1
Lot
- Size: 5.93 Acres
- Features: Level
Details
- Parcel number: C116A 006A
Construction
Type & style
- Home type: SingleFamily
- Architectural style: Other
- Property subtype: Single Family Residence
Materials
- Wood Siding, Brick
- Roof: Composition
Condition
- Resale
- New construction: No
- Year built: 1974
Utilities & green energy
- Sewer: Septic Tank
- Water: Well
- Utilities for property: Propane
Community & neighborhood
Community
- Community features: None
Location
- Region: Byron
- Subdivision: none
Other
Other facts
- Listing agreement: Exclusive Right To Sell
Price history
| Date | Event | Price |
|---|---|---|
| 6/22/2023 | Sold | $275,000-7.4%$87/sqft |
Source: | ||
| 5/10/2023 | Pending sale | $297,000$94/sqft |
Source: | ||
| 4/24/2023 | Listed for sale | $297,000$94/sqft |
Source: | ||
Public tax history
| Year | Property taxes | Tax assessment |
|---|---|---|
| 2024 | $2,933 +1.9% | $95,400 |
| 2023 | $2,877 +7.4% | $95,400 +14.8% |
| 2022 | $2,680 +20.8% | $83,120 +21.6% |
Find assessor info on the county website
Neighborhood: 31008
Nearby schools
GreatSchools rating
- 2/10Crawford County Elementary SchoolGrades: 3-5Distance: 11.4 mi
- 4/10Crawford County Middle SchoolGrades: 6-8Distance: 11.1 mi
- 4/10Crawford County High SchoolGrades: 9-12Distance: 11.1 mi
Schools provided by the listing agent
- Elementary: Crawford County
- Middle: Crawford County
- High: Crawford County
Source: GAMLS. This data may not be complete. We recommend contacting the local school district to confirm school assignments for this home.

Get pre-qualified for a loan
At Zillow Home Loans, we can pre-qualify you in as little as 5 minutes with no impact to your credit score.An equal housing lender. NMLS #10287.
